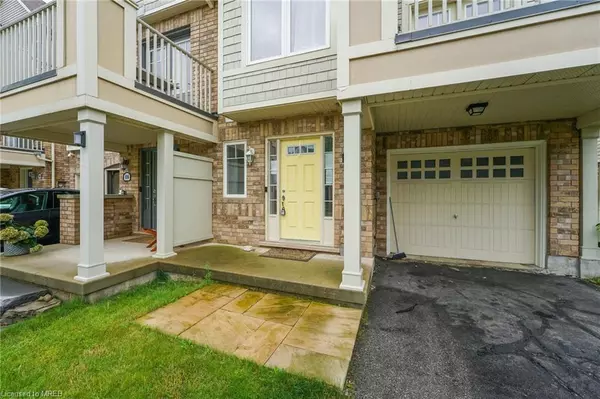For more information regarding the value of a property, please contact us for a free consultation.
884 Fowles Court Milton, ON L9T 0Z8
Want to know what your home might be worth? Contact us for a FREE valuation!

Our team is ready to help you sell your home for the highest possible price ASAP
Key Details
Sold Price $800,000
Property Type Townhouse
Sub Type Row/Townhouse
Listing Status Sold
Purchase Type For Sale
Square Footage 1,200 sqft
Price per Sqft $666
MLS Listing ID 40615671
Sold Date 07/17/24
Style 3 Storey
Bedrooms 3
Full Baths 1
Half Baths 1
Abv Grd Liv Area 1,200
Originating Board Mississauga
Annual Tax Amount $2,947
Property Description
END UNIT Urban Town! Presenting The Moonseed in Hawthorne Village on the Escarpment proudly built by Mattamy Homes. Beautifully designed community scattered with multiple walking & biking paths along with parkettes including splash pads & tennis courts ideal for growing families. Welcome to 884 Fowles 3-storey urban town w/ 3beds, 2 bath over 1200sqft of living space on a wide 27X44ft lot. Large driveway – no sidewalks can fit 2 cars. Small porch ideal for gentle evenings. Bright Foyer opens onto main lvl featuring garage access, 2-pc powder room, Laundry, & utility space. 2nd lvl presents open-concept versatile floorplan incorporating living, dining, & eat-in kitchen. *Hardwood Flooring thru-out* Eat-in kitchen upgraded w/ SS appliances, Tall cabinets, & breakfast bar. Walk-out from the dining room to the open balcony offering panoramic views of the community. 3rd lvl presents three large family sized bedrooms & 1-4pc bath perfect for buyers starting their real estate journey looking for the perfect home & community to raise a family. RARE end unit town in family oriented sought-after community in Prime Location! Steps to top rated schools, parks, fine shopping, HWY 401, entertainment & much more! Book your showing now!
Location
Province ON
County Halton
Area 2 - Milton
Zoning FD
Direction Derry Rd/ Bronte St S
Rooms
Basement Walk-Out Access, Full, Finished
Kitchen 1
Interior
Heating Forced Air, Natural Gas
Cooling Central Air
Fireplace No
Appliance Water Heater
Laundry Inside, Laundry Room, Main Level
Exterior
Parking Features Attached Garage, Asphalt
Garage Spaces 1.0
Roof Type Asphalt Shing
Lot Frontage 27.0
Lot Depth 44.0
Garage Yes
Building
Lot Description Urban, Corner Lot, Cul-De-Sac, Highway Access, Landscaped, Open Spaces, Park, Playground Nearby, Public Parking, Quiet Area, Schools
Faces Derry Rd/ Bronte St S
Foundation Concrete Perimeter
Sewer Sewer (Municipal)
Water Municipal-Metered
Architectural Style 3 Storey
Structure Type Vinyl Siding
New Construction No
Others
Senior Community false
Tax ID 249351992
Ownership Freehold/None
Read Less




