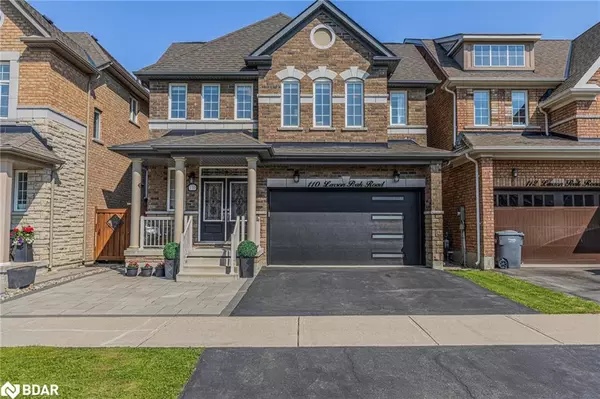For more information regarding the value of a property, please contact us for a free consultation.
110 Larson Peak Road Caledon, ON L7C 3P1
Want to know what your home might be worth? Contact us for a FREE valuation!

Our team is ready to help you sell your home for the highest possible price ASAP
Key Details
Sold Price $1,460,000
Property Type Single Family Home
Sub Type Single Family Residence
Listing Status Sold
Purchase Type For Sale
Square Footage 3,171 sqft
Price per Sqft $460
MLS Listing ID 40612346
Sold Date 07/12/24
Style 3 Storey
Bedrooms 5
Full Baths 5
Half Baths 1
Abv Grd Liv Area 3,171
Originating Board Barrie
Year Built 2015
Annual Tax Amount $5,974
Property Description
Do not Miss 110 Larson Peak Road, nestled in the highly sought-after South Field Village. This meticulously maintained and crafted, fully bricked home exudes pride of ownership. Spanning three impressive stories, it seamlessly blends modern design with functional elegance. The open-concept layout invites family gatherings, while the pristine white kitchen boasts upgraded cabinets, an elegant backsplash, stainless steel appliances (including a gas stove), and granite countertops. With spacious five bedrooms, six bathrooms, and two kitchens, this home offers abundant space. Hardwood flooring throughout, pot lights, and a gas fireplace enhance the ambiance, while California shutters grace the main floor. A spacious laundry room completes the convenience. The Basement is partly finished waiting your final personal touch, featuring a full kitchen, bathroom, and cold room. Outside, the landscaped front yard provides extra parking, and the stunning garage door adds curb appeal. The backyard oasis, fully fenced and complete with a garden shed, ensures privacy and storage. This Home is a Must See!
Location
Province ON
County Peel
Area Caledon
Zoning RMD-456
Direction Learmont Ave & Larson Peak Rd
Rooms
Other Rooms Shed(s)
Basement Full, Partially Finished
Kitchen 2
Interior
Interior Features High Speed Internet, Auto Garage Door Remote(s), Built-In Appliances, Central Vacuum, Central Vacuum Roughed-in
Heating Forced Air, Natural Gas
Cooling Central Air
Fireplaces Number 1
Fireplaces Type Gas
Fireplace Yes
Window Features Window Coverings
Appliance Water Heater, Dishwasher, Dryer, Gas Stove, Range Hood, Refrigerator, Washer
Laundry Main Level, Sink
Exterior
Exterior Feature Landscaped
Garage Attached Garage, Garage Door Opener
Garage Spaces 2.0
Utilities Available Cable Available, Cell Service, Electricity Connected, Fibre Optics, Garbage/Sanitary Collection, Natural Gas Connected, Recycling Pickup, Phone Connected
Waterfront No
Roof Type Shingle
Handicap Access Accessible Public Transit Nearby, Accessible Kitchen
Lot Frontage 36.13
Lot Depth 105.1
Parking Type Attached Garage, Garage Door Opener
Garage Yes
Building
Lot Description Urban, Near Golf Course, Hospital, Major Highway, Park, Place of Worship, Playground Nearby, Public Transit, Quiet Area, Rec./Community Centre, School Bus Route, Schools, Shopping Nearby, Trails
Faces Learmont Ave & Larson Peak Rd
Foundation Concrete Perimeter
Sewer Sewer (Municipal)
Water Municipal
Architectural Style 3 Storey
New Construction No
Others
Senior Community false
Tax ID 142353633
Ownership Freehold/None
Read Less
GET MORE INFORMATION





