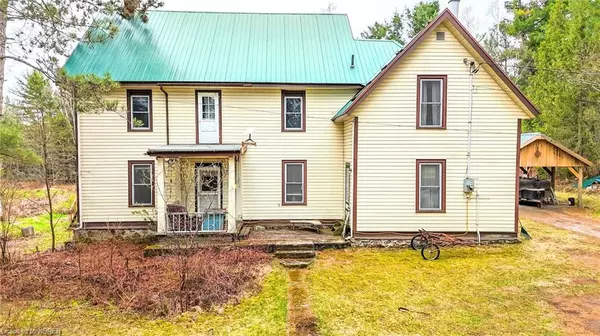For more information regarding the value of a property, please contact us for a free consultation.
309 Hwy 654 Callander, ON P0H 1H0
Want to know what your home might be worth? Contact us for a FREE valuation!

Our team is ready to help you sell your home for the highest possible price ASAP
Key Details
Sold Price $469,000
Property Type Single Family Home
Sub Type Single Family Residence
Listing Status Sold
Purchase Type For Sale
Square Footage 1,514 sqft
Price per Sqft $309
MLS Listing ID 40581047
Sold Date 07/15/24
Style Two Story
Bedrooms 4
Full Baths 2
Abv Grd Liv Area 1,514
Originating Board North Bay
Year Built 1910
Annual Tax Amount $3,082
Lot Size 2.775 Acres
Acres 2.775
Property Description
Looking for a country home with charm,character and room to grow with an attached loft suite!?Nestled in a picturesque rural setting on the outskirts of desirable Callander ON,this charming country property offers a serene and idyllic retreat from the hustle and bustle of city life.With 2.77acres of mixed trees,multiple flower and vegetable gardens,this property is a haven for nature lovers and those who dream of a tranquil countryside living.The property, boasting a meticulously well kept 2storey home,combines rustic elegance with country comfort,creating a warm and inviting atmosphere that feels like home the moment you step inside.The house itself is a perfect mixture of craftsmanship and design,featuring hardwood floors,high ceilings,and a wood burning fireplace that serves as the centrepiece in the spacious living room.The expansive eat-in kitchen, equipped with appliances and oak cabinetry,provides a blend of functionality and comfort.Large windows throughout the home flood the interior with natural light and offer beautiful views of the surrounding gardens and woodlands.The main floor also offers a large dining or entertainment room, equipped with a passthrough window from the kitchen making this a great space for larger gatherings.A three piece bathroom and mudroom complete the main level.The second level boasts four large bedrooms, a four piece bathroom and access to the impressive 770 sq.ft loft suite,equipped with a roughed in kitchen,3 piece bathroom and tons of potential for a home business or guest suite.The third level offers an impressive 530 sqft attic,great for additional storage, or a man cave! Outside,the property's grounds are equally impressive,featuring a single garage,large carport,shed,and tons of parking for family and friends.This country property is not just a home;it's a peaceful retreat that offers a unique blend of rustic beauty, comfort, and outdoor adventure,making it the perfect escape for those seeking a quieter,laidback lifestyle.
Location
Province ON
County Parry Sound
Area Callander
Zoning RU
Direction HWY 11 to HWY 654 W
Rooms
Other Rooms Shed(s)
Basement Exposed Rock, Partial, Unfinished, Sump Pump
Kitchen 1
Interior
Interior Features Ceiling Fan(s)
Heating Combo Furnace, Oil Forced Air, Wood
Cooling None
Fireplaces Number 1
Fireplaces Type Wood Burning Stove
Fireplace Yes
Window Features Window Coverings
Appliance Water Heater Owned, Dishwasher, Hot Water Tank Owned, Refrigerator, Stove
Laundry In Basement
Exterior
Exterior Feature Balcony, Year Round Living
Garage Detached Garage
Garage Spaces 1.0
Utilities Available Cell Service, Electricity Connected, High Speed Internet Avail, Street Lights, Phone Connected
Waterfront No
Waterfront Description Lake/Pond
View Y/N true
View Forest, Trees/Woods
Roof Type Metal
Street Surface Paved
Porch Deck
Lot Frontage 256.34
Lot Depth 465.57
Parking Type Detached Garage
Garage Yes
Building
Lot Description Rural, Rectangular, Major Highway, Quiet Area, School Bus Route, Shopping Nearby, Trails
Faces HWY 11 to HWY 654 W
Foundation Concrete Block, Stone
Sewer Septic Tank
Water Drilled Well
Architectural Style Two Story
Structure Type Vinyl Siding
New Construction No
Others
Senior Community false
Tax ID 522022071
Ownership Freehold/None
Read Less
GET MORE INFORMATION





