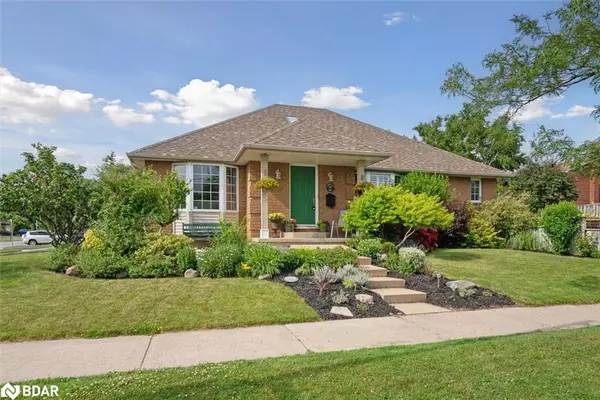For more information regarding the value of a property, please contact us for a free consultation.
650 Laurier Avenue Milton, ON L9T 4R5
Want to know what your home might be worth? Contact us for a FREE valuation!

Our team is ready to help you sell your home for the highest possible price ASAP
Key Details
Sold Price $1,290,000
Property Type Single Family Home
Sub Type Single Family Residence
Listing Status Sold
Purchase Type For Sale
Square Footage 1,500 sqft
Price per Sqft $860
MLS Listing ID 40618793
Sold Date 07/15/24
Style 1.5 Storey
Bedrooms 5
Full Baths 3
Half Baths 1
Abv Grd Liv Area 1,500
Originating Board Barrie
Annual Tax Amount $5,102
Property Description
{{Offers anytime!}} Welcome to paradise! This beautifully maintained, 3+2 bedroom, 4 bathroom, custom built Charleston Bungaloft, sits peacefully on a stunning & meticulously manicured, tree-lined corner lot in Milton's highly sought-after community of Timberlea. Accessibly designed & equipped with main floor primary bedroom & ensuite bathroom with jacuzzi tub, upgraded custom kitchen, hardwood flooring, private double car garage/driveway, large finished basement with 2 bedrooms & storage, plus spectacular landscaping & gardens across front & fully fenced back yard. Enjoy upgraded finishes, cold storage, interlock garden patio walkway, large windows with endless natural sunlight. This stunning home is one of Milton's finest! Enjoy the benefits of pride in ownership and a great sense of community in neighbourhood! Perfect for any family, professionals, retirees, multi-generational families & outdoor enthusiasts. Mins to shopping, highways 407 & 401 & hospital. Steps to local schools, parks, trails & more! Investor note: Milton is soon to be home to a Sir Wilfred Laurier University campus.
Location
Province ON
County Halton
Area 2 - Milton
Zoning Residential
Direction Ontario St. S. & Derry Rd.
Rooms
Basement Full, Finished
Kitchen 1
Interior
Heating Forced Air, Natural Gas
Cooling Central Air
Fireplaces Number 1
Fireplace Yes
Appliance Water Softener, Dishwasher, Dryer, Refrigerator, Stove, Washer
Exterior
Parking Features Attached Garage, Garage Door Opener
Garage Spaces 2.0
Fence Full
Roof Type Asphalt Shing
Handicap Access Accessible Doors, Wheelchair Access
Lot Frontage 48.96
Lot Depth 100.47
Garage Yes
Building
Lot Description Urban, Irregular Lot, Park, Place of Worship, Public Transit, Schools
Faces Ontario St. S. & Derry Rd.
Foundation Unknown
Sewer Sewer (Municipal)
Water Municipal-Metered
Architectural Style 1.5 Storey
New Construction No
Others
Senior Community false
Tax ID 249410334
Ownership Freehold/None
Read Less




