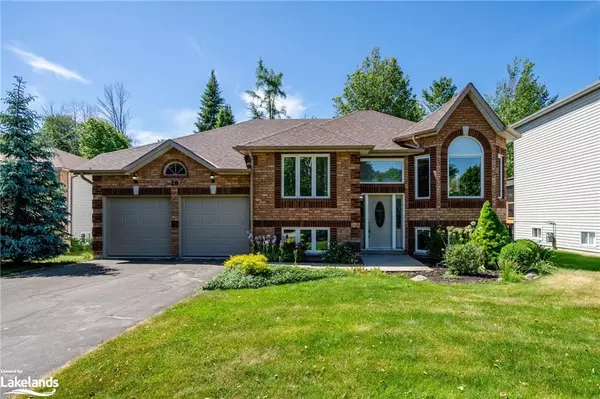For more information regarding the value of a property, please contact us for a free consultation.
28 Caribou Trail Wasaga Beach, ON L9Z 1H6
Want to know what your home might be worth? Contact us for a FREE valuation!

Our team is ready to help you sell your home for the highest possible price ASAP
Key Details
Sold Price $747,500
Property Type Single Family Home
Sub Type Single Family Residence
Listing Status Sold
Purchase Type For Sale
Square Footage 1,102 sqft
Price per Sqft $678
MLS Listing ID 40605138
Sold Date 07/15/24
Style Bungalow Raised
Bedrooms 3
Full Baths 2
Half Baths 1
Abv Grd Liv Area 1,966
Originating Board The Lakelands
Year Built 1996
Annual Tax Amount $3,424
Lot Size 9,757 Sqft
Acres 0.224
Property Description
Welcome To Your Dream Home In The Heart Of Wasaga Beach! This Lovely, Move-In Ready Brick Raised Bungalow Is Perfect For Families And Retirees Alike. Featuring A Double Car Garage With Inside Entry And A Convenient Main Floor Laundry Room, This Home Offers Both Comfort And Functionality. The Open-Concept Main Floor Boasts 2 Spacious Bedrooms, Including A Primary Suite With A Walk-In Closet And Ensuite Bathroom. The Eat-In Kitchen Flows Seamlessly Onto A Covered Deck Where You Can Enjoy Your Morning Coffee While Taking In The Serene Views Of The Lush Green Space. With No Homes Behind You, You'll Experience Unparalleled Privacy And Tranquility. The Fully Finished Lower Level Is A True Retreat, Featuring A Cozy Gas Fireplace In The Family Room, A 3rd Bedroom, And Ample Space To Add A 4th Bedroom If Desired. This Level Is Perfect For Guests, A Home Office, Or Additional Family Space. The Home Includes 3 Well-Appointed Bathrooms, Ensuring Convenience For Everyone. The Beautifully Landscaped Grounds Showcase Pride Of Ownership And Create A Welcoming Outdoor Oasis. An Irrigation System Ensures Your Lawn And Garden Stay Lush And Green With Minimal Effort. Whether You're Gardening, Playing, Or Simply Relaxing, This Yard Offers A Perfect Blend Of Sun And Shade. Recent Updates, Including Newer Windows, Enhance The Home’s Efficiency And Aesthetic Appeal. Centrally Located, This Home Puts You Close To All The Amenities Wasaga Beach Has To Offer, Including Shopping, Dining, Beaches, And Trails. Enjoy The Best Of Both Worlds With The Tranquility Of Green Space And The Convenience Of Town Living. Don’t Miss Your Chance To Own This Gem In Wasaga Beach, Offering The Perfect Blend Of Comfort, Luxury, And Location. Make This Dream Home Yours And Experience The Exceptional Lifestyle That Awaits!
Location
Province ON
County Simcoe County
Area Wasaga Beach
Zoning R1
Direction River Rd. W. to Blueberry Trail to Caribou Trail
Rooms
Basement Full, Finished
Kitchen 1
Interior
Interior Features High Speed Internet, None
Heating Fireplace-Gas, Forced Air, Natural Gas
Cooling Central Air
Fireplaces Number 1
Fireplaces Type Gas
Fireplace Yes
Appliance Dishwasher, Dryer, Refrigerator, Stove, Washer
Laundry Main Level
Exterior
Exterior Feature Landscaped, Lawn Sprinkler System, Privacy, Year Round Living
Garage Attached Garage, Garage Door Opener, Asphalt, Heated, Inside Entry
Garage Spaces 2.0
Utilities Available Cable Connected, Cell Service, Electricity Connected, Garbage/Sanitary Collection, Natural Gas Connected, Recycling Pickup
Waterfront No
View Y/N true
View Park/Greenbelt
Roof Type Asphalt Shing
Porch Deck, Porch
Lot Frontage 60.0
Lot Depth 158.0
Parking Type Attached Garage, Garage Door Opener, Asphalt, Heated, Inside Entry
Garage Yes
Building
Lot Description Urban, Rectangular, Beach, Campground, Near Golf Course, Greenbelt, Landscaped, Library, Place of Worship
Faces River Rd. W. to Blueberry Trail to Caribou Trail
Foundation Concrete Block
Sewer Sewer (Municipal)
Water Municipal
Architectural Style Bungalow Raised
Structure Type Vinyl Siding
New Construction No
Others
Senior Community false
Tax ID 589670020
Ownership Freehold/None
Read Less
GET MORE INFORMATION





