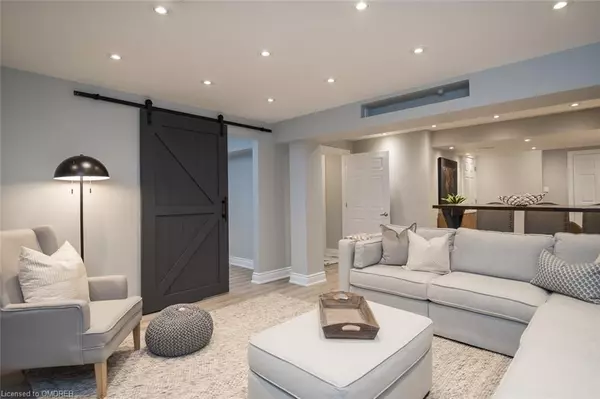For more information regarding the value of a property, please contact us for a free consultation.
1005 Savoline Boulevard Milton, ON L9T 7B3
Want to know what your home might be worth? Contact us for a FREE valuation!

Our team is ready to help you sell your home for the highest possible price ASAP
Key Details
Sold Price $1,260,900
Property Type Single Family Home
Sub Type Single Family Residence
Listing Status Sold
Purchase Type For Sale
Square Footage 2,047 sqft
Price per Sqft $615
MLS Listing ID 40616477
Sold Date 07/11/24
Style Two Story
Bedrooms 5
Full Baths 3
Half Baths 1
Abv Grd Liv Area 2,902
Originating Board Oakville
Year Built 2009
Annual Tax Amount $4,622
Property Description
Introducing Your Dream Home; offering over 2900 sq ft of living space. As you step inside, you are graced
with 9’ smooth ceilings, high-end engineered hardwood floors, upgraded finishes & a functional layout
creating an ambiance of elegance & warmth. The kitchen with timeless dark cabinets and island seamlessly
transitions into both the spacious dining area & family room - perfect for hosting. The stunning finished
basement is a true haven for relaxation and entertainment, this level boasts vinyl flooring, a bonus room for
work or overnight guests, 3pc bath and large space for home theatre, gym/play area. Head to the 2nd floor
with 4 spacious bedrooms & laundry. Retreat to the primary suite, with a spa-inspired ensuite bath and
walkin closet, the perfect sanctuary. Enjoy warm nights in the stylish landscaped backyard. All this nestled in
the heart of Harrison with escarpment views, surrounded by walking trails, schools, parks and shopping.
Don't miss your chance to make this one yours.
Location
Province ON
County Halton
Area 2 - Milton
Zoning FD AND T8-FD*87
Direction Derry/ Savoline
Rooms
Other Rooms Shed(s)
Basement Full, Finished
Kitchen 1
Interior
Interior Features None
Heating Forced Air, Natural Gas
Cooling Central Air
Fireplace No
Appliance Dishwasher, Dryer, Stove, Washer
Exterior
Garage Attached Garage, Garage Door Opener
Garage Spaces 2.0
Waterfront No
Roof Type Asphalt Shing
Lot Frontage 35.83
Lot Depth 89.01
Parking Type Attached Garage, Garage Door Opener
Garage Yes
Building
Lot Description Urban, Hospital, Park, Public Parking, Rec./Community Centre, Schools, Shopping Nearby
Faces Derry/ Savoline
Foundation Concrete Perimeter
Sewer Sewer (Municipal)
Water Municipal-Metered
Architectural Style Two Story
New Construction No
Others
Senior Community false
Tax ID 249351703
Ownership Freehold/None
Read Less
GET MORE INFORMATION





