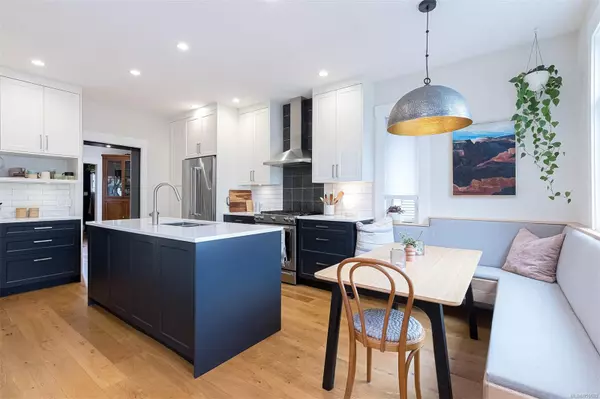For more information regarding the value of a property, please contact us for a free consultation.
1726 Haultain St Victoria, BC V8R 2L2
Want to know what your home might be worth? Contact us for a FREE valuation!

Our team is ready to help you sell your home for the highest possible price ASAP
Key Details
Sold Price $1,200,000
Property Type Single Family Home
Sub Type Single Family Detached
Listing Status Sold
Purchase Type For Sale
Square Footage 1,040 sqft
Price per Sqft $1,153
MLS Listing ID 959682
Sold Date 07/15/24
Style Main Level Entry with Lower Level(s)
Bedrooms 2
Rental Info Unrestricted
Year Built 1912
Annual Tax Amount $4,221
Tax Year 2023
Lot Size 4,791 Sqft
Acres 0.11
Lot Dimensions 33 ft wide x 150 ft deep
Property Description
EPIC RENOVATION + GARDEN OASIS! The heart of 1726 Haultain is the kitchen/dining/living room open plan leading to a large two level deck with built-in cedar hot tub & striking fully fenced back yard, perfect for gardeners, active children & pets. A custom restoration down to the studs was done by the current owners in 2018 balancing modernization, original character & the latest trends including all new: bathrooms with heated floors, built-in banquette, oak flooring, gas fireplace, large picture window in the living room, electrical upgrade, EV charger, roof (2017), drip irrigation in the front & back. The lower level has a laundry area + 927 sq ft of dry storage. Enjoy 9' ceilings, an apple tree, blueberry & raspberry plants, Amazing neighbours, a quiet traffic calmed street &v within walking distance to great schools. Easy biking commutes to downtown, Uvic & Camosun & 15mins biking to Willows beach. This is high style living in the sought after Oaklands neighbourhood!
Location
Province BC
County Capital Regional District
Area Vi Jubilee
Direction South
Rooms
Basement Not Full Height, Unfinished, Walk-Out Access, With Windows
Main Level Bedrooms 2
Kitchen 1
Interior
Interior Features Closet Organizer, Eating Area, Soaker Tub
Heating Baseboard, Electric, Hot Water, Natural Gas, Radiant Floor
Cooling Other
Flooring Basement Slab, Hardwood, Tile
Fireplaces Number 1
Fireplaces Type Gas, Insert, Living Room, Primary Bedroom, Wood Burning
Equipment Security System
Fireplace 1
Window Features Bay Window(s),Blinds,Garden Window(s),Screens,Stained/Leaded Glass,Storm Window(s),Vinyl Frames,Window Coverings,Wood Frames
Appliance Dishwasher, Dryer, F/S/W/D, Freezer, Hot Tub, Oven/Range Gas, Range Hood, Refrigerator, Washer
Laundry In House
Exterior
Exterior Feature Balcony/Deck, Fencing: Full, Garden, Lighting, Security System, Sprinkler System
Utilities Available Cable Available, Compost, Electricity Available, Natural Gas To Lot, Recycling
Roof Type Asphalt Shingle
Parking Type Driveway, On Street
Total Parking Spaces 1
Building
Lot Description Central Location, Family-Oriented Neighbourhood, Level, Quiet Area, Rectangular Lot, Serviced, Sidewalk, Southern Exposure
Building Description Stucco & Siding, Main Level Entry with Lower Level(s)
Faces South
Foundation Poured Concrete
Sewer Sewer Connected
Water Municipal
Architectural Style Character
Structure Type Stucco & Siding
Others
Tax ID 009-145-389
Ownership Freehold
Pets Description Aquariums, Birds, Caged Mammals, Cats, Dogs
Read Less
Bought with Newport Realty Ltd.
GET MORE INFORMATION





