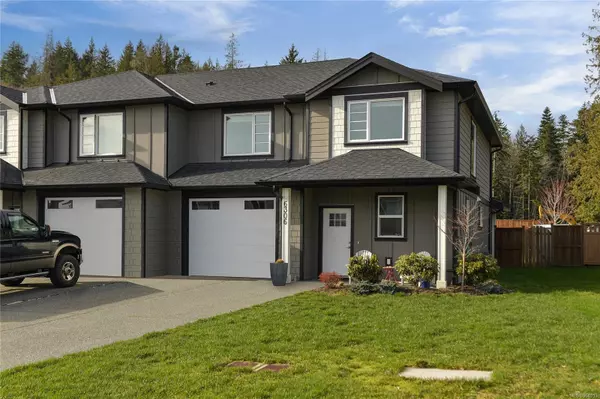For more information regarding the value of a property, please contact us for a free consultation.
6306 RIVERSTONE Dr Sooke, BC V9X 1N4
Want to know what your home might be worth? Contact us for a FREE valuation!

Our team is ready to help you sell your home for the highest possible price ASAP
Key Details
Sold Price $699,900
Property Type Multi-Family
Sub Type Half Duplex
Listing Status Sold
Purchase Type For Sale
Square Footage 1,893 sqft
Price per Sqft $369
MLS Listing ID 964013
Sold Date 07/15/24
Style Main Level Entry with Upper Level(s)
Bedrooms 3
Rental Info Unrestricted
Year Built 2019
Annual Tax Amount $3,619
Tax Year 2023
Lot Size 4,791 Sqft
Acres 0.11
Property Description
This meticulously maintained 3 bed/3 bath half-duplex presents a rare find with its expansive lot, ample finished sqft & stunning open-concept kitchen. Retreat to the sizeable master suite with a 5pc ensuite & walk-in closet. The top floor further features 2 generously sized bedrooms, convenient top-floor laundry & 4pc bath. Enjoy your covered front/back patio, fully fenced private back yard & gas BBQ hookup for fun filled evenings with the family. Located on Sooke's east side, enjoy a commute free form the busy drive through the Sooke city centre to Victoria & explore nearby attractions like the Sooke Potholes & Galloping Goose Trail. With SEAPARC Rec Centre just moments away & amenities including grocery stores, coffee shops & shopping centers within easy reach, this home offers both convenience & comfort. Constructed just six years ago, this home still benefits from its structural warranty & has the added advantage of NO STRATA FEES. Seize this opportunity to make it yours today!
Location
Province BC
County Capital Regional District
Area Sk Sunriver
Direction Southeast
Rooms
Basement None
Kitchen 1
Interior
Heating Baseboard, Electric, Natural Gas
Cooling None
Fireplaces Number 1
Fireplaces Type Living Room
Fireplace 1
Laundry In Unit
Exterior
Exterior Feature Balcony/Patio, Fencing: Full
Garage Spaces 1.0
Roof Type Fibreglass Shingle
Parking Type Attached, Garage
Total Parking Spaces 2
Building
Lot Description Level, Rectangular Lot
Building Description Cement Fibre,Frame Wood,Insulation: Ceiling,Insulation: Walls, Main Level Entry with Upper Level(s)
Faces Southeast
Story 2
Foundation Poured Concrete
Sewer Sewer To Lot
Water Municipal
Structure Type Cement Fibre,Frame Wood,Insulation: Ceiling,Insulation: Walls
Others
Tax ID 030-726-158
Ownership Freehold/Strata
Pets Description Cats, Dogs
Read Less
Bought with Oakwyn Realty Ltd.
GET MORE INFORMATION





