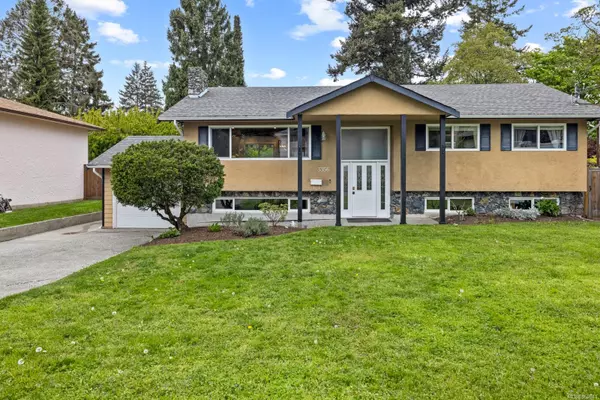For more information regarding the value of a property, please contact us for a free consultation.
3356 Wellsmith Cres Colwood, BC V9C 2G7
Want to know what your home might be worth? Contact us for a FREE valuation!

Our team is ready to help you sell your home for the highest possible price ASAP
Key Details
Sold Price $1,140,000
Property Type Single Family Home
Sub Type Single Family Detached
Listing Status Sold
Purchase Type For Sale
Square Footage 2,594 sqft
Price per Sqft $439
MLS Listing ID 962941
Sold Date 07/15/24
Style Main Level Entry with Lower Level(s)
Bedrooms 5
Rental Info Unrestricted
Year Built 1972
Annual Tax Amount $3,970
Tax Year 2023
Lot Size 8,712 Sqft
Acres 0.2
Lot Dimensions 74 ft wide x 117 ft deep
Property Description
Discover the epitome of comfort in this well-maintained 4/5 bedroom, 3 bathroom residence spanning 2500 sq. ft. Nestled in a serene cul-de-sac, this home offers a safe haven for families, with easy access to nearby schools & shopping.
The heart of the home is the renovated gourmet kitchen with an inviting island & stainless appliances. Unwind in the inviting living room, adorned with a cosy stone fireplace, or host memorable dinners in the spacious family-sized dining room. The lower level boasts a large family room or flex room. A self-contained 1 bedroom suite, providing flexibility or extended room for family. Step outside to your own private sanctuary – an 8600 sq ft flat and fenced yard, complete with a backyard BBQ deck and a spacious lounging patio, perfect for dining and outdoor relaxation. With an attached garage, RV parking, a large driveway, and more.
Location
Province BC
County Capital Regional District
Area Co Wishart South
Direction East
Rooms
Other Rooms Storage Shed
Basement Full, Walk-Out Access
Main Level Bedrooms 3
Kitchen 2
Interior
Interior Features Bar, Dining Room, Storage
Heating Forced Air, Natural Gas, Wood
Cooling None
Flooring Carpet
Fireplaces Number 1
Fireplaces Type Living Room
Fireplace 1
Window Features Screens,Window Coverings
Appliance Dishwasher, F/S/W/D, Range Hood, Refrigerator
Laundry In House
Exterior
Exterior Feature Balcony/Patio, Fencing: Full, Garden
Garage Spaces 1.0
Roof Type Fibreglass Shingle
Parking Type Attached, Driveway, Garage, RV Access/Parking
Total Parking Spaces 4
Building
Lot Description Rectangular Lot
Building Description Stucco,Wood, Main Level Entry with Lower Level(s)
Faces East
Foundation Poured Concrete
Sewer Septic System
Water Municipal
Additional Building Exists
Structure Type Stucco,Wood
Others
Tax ID 003-385-337
Ownership Freehold
Pets Description Aquariums, Birds, Caged Mammals, Cats, Dogs
Read Less
Bought with Macdonald Realty
GET MORE INFORMATION





