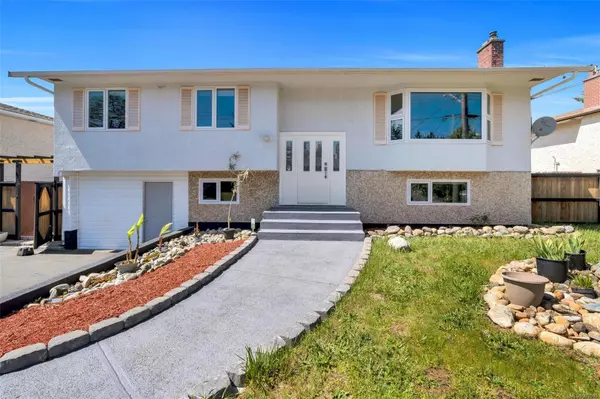For more information regarding the value of a property, please contact us for a free consultation.
2966 Porcher Pl Colwood, BC V9B 2L4
Want to know what your home might be worth? Contact us for a FREE valuation!

Our team is ready to help you sell your home for the highest possible price ASAP
Key Details
Sold Price $999,900
Property Type Single Family Home
Sub Type Single Family Detached
Listing Status Sold
Purchase Type For Sale
Square Footage 2,053 sqft
Price per Sqft $487
MLS Listing ID 962500
Sold Date 07/15/24
Style Split Entry
Bedrooms 4
Rental Info Unrestricted
Year Built 1971
Annual Tax Amount $3,666
Tax Year 2023
Lot Size 7,405 Sqft
Acres 0.17
Property Description
Introducing 2966 Porcher place, a 4-bedroom, 2-bathroom home in Colwood, BC, boasting a prime location on a no-through street with a walkscore of 74 & a bike score of 81. Built in 1971, this home features pristine birch hardwood floors & abundant natural light. The spacious living room with a wood-burning fireplace seamlessly connects to the dining area, offering an ideal layout for entertaining. The kitchen has tons of cabinets & countertop space & custom shelving with LED backlighting. A vast southwest-facing deck overlooks the fully fenced backyard with fruit trees, garden beds, & a workshop. There is an enormous covered patio, perfect for outdoor living. 3 bedrooms & the main bathroom are privately situated down the hall, while the lower level hosts an in-law suite w/ 1 bedroom, den, full kitchen, & family room. Additional highlights include vinyl windows, insulation upgrades, & a heat pump with a high-efficiency gas furnace backup. Centrally located near all amenities and schools
Location
Province BC
County Capital Regional District
Area Co Hatley Park
Direction East
Rooms
Other Rooms Storage Shed, Workshop
Basement Full
Main Level Bedrooms 3
Kitchen 2
Interior
Interior Features Dining/Living Combo, Storage
Heating Heat Pump, Natural Gas
Cooling Air Conditioning
Flooring Hardwood, Laminate
Fireplaces Number 1
Fireplaces Type Wood Burning
Fireplace 1
Window Features Screens,Vinyl Frames
Appliance Dishwasher, F/S/W/D, Oven/Range Electric
Laundry In House
Exterior
Exterior Feature Balcony/Deck, Fencing: Full, Garden
Garage Spaces 1.0
Roof Type Asphalt Shingle
Parking Type Driveway, Garage
Total Parking Spaces 5
Building
Building Description Stucco,Vinyl Siding, Split Entry
Faces East
Foundation Poured Concrete
Sewer Septic System
Water Municipal
Additional Building Exists
Structure Type Stucco,Vinyl Siding
Others
Tax ID 003-028-135
Ownership Freehold
Pets Description Aquariums, Birds, Caged Mammals, Cats, Dogs
Read Less
Bought with eXp Realty
GET MORE INFORMATION





