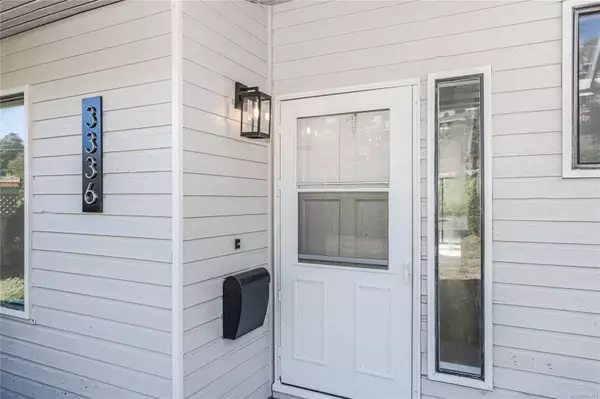For more information regarding the value of a property, please contact us for a free consultation.
3336 Mary Anne Cres Colwood, BC V9C 3L4
Want to know what your home might be worth? Contact us for a FREE valuation!

Our team is ready to help you sell your home for the highest possible price ASAP
Key Details
Sold Price $809,000
Property Type Single Family Home
Sub Type Single Family Detached
Listing Status Sold
Purchase Type For Sale
Square Footage 1,284 sqft
Price per Sqft $630
MLS Listing ID 966471
Sold Date 07/15/24
Style Rancher
Bedrooms 3
Rental Info Unrestricted
Year Built 1983
Annual Tax Amount $3,296
Tax Year 2023
Lot Size 10,890 Sqft
Acres 0.25
Lot Dimensions 65 ft wide x 164 ft deep
Property Description
GET READY TO MOVE! This beautifully renovated 3-bed, 2-bath rancher in Colwood's Allandale Center offers modern living on an expansive sun-drenched 10,000+ sq ft lot. The home boasts brand-new stainless steel appliances, providing a chef's dream kitchen, while new plush carpet and vinyl plank flooring offer comfort and style throughout. The open-concept layout flows effortlessly from the spacious living area to the gourmet kitchen and dining space, ideal for both intimate dinners and entertaining guests. The master suite features a lavish ensuite bath and walk-in closet space. Outside, the vast backyard beckons for outdoor activities and relaxation, with plenty of space for gardening or creating your own oasis. Nestled in the newly developed Allandale Center, you're just moments away from shopping, dining, and recreational amenities, making this the perfect place to call home. Don't miss out on this opportunity to experience the best of West Coast living!
Location
Province BC
County Capital Regional District
Area Co Triangle
Direction Southeast
Rooms
Basement None
Main Level Bedrooms 3
Kitchen 1
Interior
Interior Features Breakfast Nook, Ceiling Fan(s), Dining Room, Eating Area, Vaulted Ceiling(s)
Heating Baseboard, Electric, Wood
Cooling Other
Flooring Carpet, Linoleum, Vinyl
Fireplaces Number 1
Fireplaces Type Heatilator, Living Room
Fireplace 1
Window Features Blinds,Insulated Windows,Window Coverings
Appliance Dryer, Refrigerator, Washer
Laundry In House
Exterior
Exterior Feature Balcony/Patio, Sprinkler System
Roof Type See Remarks
Handicap Access No Step Entrance
Parking Type Attached
Total Parking Spaces 3
Building
Lot Description Curb & Gutter, Level, Private, Wooded Lot
Building Description Frame Wood,Other, Rancher
Faces Southeast
Foundation Poured Concrete
Sewer Septic System
Water Municipal
Structure Type Frame Wood,Other
Others
Tax ID 000-969-117
Ownership Freehold
Acceptable Financing Purchaser To Finance
Listing Terms Purchaser To Finance
Pets Description Aquariums, Birds, Caged Mammals, Cats, Dogs
Read Less
Bought with Coldwell Banker Oceanside Real Estate
GET MORE INFORMATION





