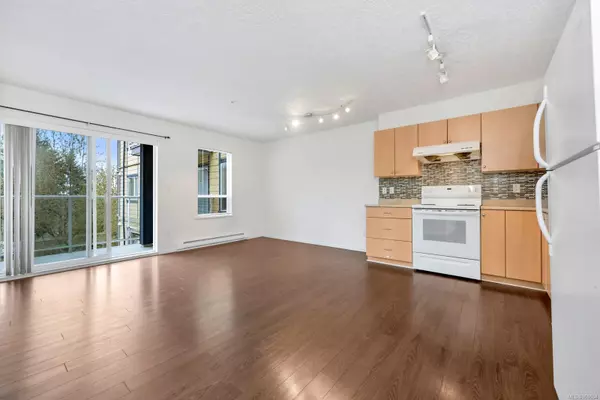For more information regarding the value of a property, please contact us for a free consultation.
383 Wale Rd #203 Colwood, BC V9B 2P9
Want to know what your home might be worth? Contact us for a FREE valuation!

Our team is ready to help you sell your home for the highest possible price ASAP
Key Details
Sold Price $440,000
Property Type Condo
Sub Type Condo Apartment
Listing Status Sold
Purchase Type For Sale
Square Footage 725 sqft
Price per Sqft $606
Subdivision Wale Cove
MLS Listing ID 965004
Sold Date 07/15/24
Style Condo
Bedrooms 2
HOA Fees $462/mo
Rental Info Unrestricted
Year Built 2005
Annual Tax Amount $1,970
Tax Year 2023
Lot Size 871 Sqft
Acres 0.02
Property Description
This charming 2-bedroom condo features an open-concept main living space and kitchen, making it perfect for first-time home buyers or those looking to downsize. Priced reasonably and located in a prime spot, it offers the perfect blend of comfort and convenience. Centrally situated near Colwood Corners, you'll have easy access to shopping at Thrifty Foods, dining options, the Juan de Fuca Rec Center for sporting events, and the library. It's also just a short distance from Royal Roads University, Royal Colwood Golf Course, the Galloping Goose trail, and the Esquimalt Lagoon, ideal for walking or biking.A bus stop right around the corner makes trips to Downtown Victoria a breeze. The condo includes one secure parking space, a storage unit, bike storage, and visitor parking. The building is professionally managed, with no age or rental restrictions, and allows pets and BBQs. Quick possession available!
Location
Province BC
County Capital Regional District
Area Co Colwood Corners
Direction North
Rooms
Main Level Bedrooms 2
Kitchen 1
Interior
Interior Features Dining/Living Combo, Elevator, Storage
Heating Baseboard, Electric
Cooling None
Flooring Laminate
Window Features Blinds,Screens,Vinyl Frames
Appliance Dishwasher, F/S/W/D
Laundry In Unit
Exterior
Exterior Feature Balcony/Patio
Roof Type Asphalt Shingle
Handicap Access Wheelchair Friendly
Parking Type Guest, On Street, Underground
Total Parking Spaces 1
Building
Lot Description Irregular Lot, Level, Serviced, Wooded Lot
Building Description Cement Fibre,Frame Wood,Insulation: Ceiling,Insulation: Walls, Condo
Faces North
Story 3
Foundation Poured Concrete
Sewer Sewer To Lot
Water Municipal
Architectural Style West Coast
Structure Type Cement Fibre,Frame Wood,Insulation: Ceiling,Insulation: Walls
Others
HOA Fee Include Garbage Removal,Insurance,Maintenance Grounds,Property Management,Water
Tax ID 026-389-118
Ownership Freehold/Strata
Pets Description Aquariums, Birds, Caged Mammals, Cats, Dogs
Read Less
Bought with Pemberton Holmes - Westshore
GET MORE INFORMATION





