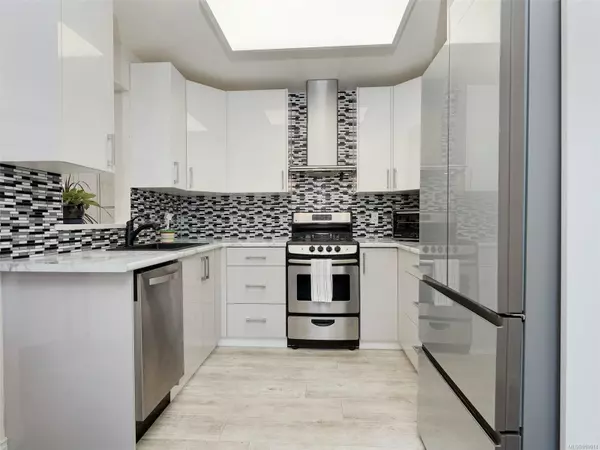For more information regarding the value of a property, please contact us for a free consultation.
1070 Southgate St #404 Victoria, BC V8V 2Z2
Want to know what your home might be worth? Contact us for a FREE valuation!

Our team is ready to help you sell your home for the highest possible price ASAP
Key Details
Sold Price $273,500
Property Type Condo
Sub Type Condo Apartment
Listing Status Sold
Purchase Type For Sale
Square Footage 777 sqft
Price per Sqft $351
Subdivision Minton House
MLS Listing ID 959914
Sold Date 07/15/24
Style Condo
Bedrooms 2
HOA Fees $1,932/mo
Rental Info Unrestricted
Year Built 1994
Annual Tax Amount $720
Tax Year 2023
Lot Size 871 Sqft
Acres 0.02
Property Description
Minton House is a unique 55+STRATA OWNERSHIP offering 'partially assisted living' w/daily dinners, wkly housekeeping &heavy laundry svc,front desk&medic alert.It's the perfect environment for those who are still active but appreciate having a bit of help 'built-in'.Don't miss this 2BR/1bth TOP FLOOR SOUTH FACING suite! New laminate flooring + gorgeous fully renovated kitchen w/high-end s/s appl INCL DW!(rare for the bldg).Perks of top floor living include extra high ceilings+entry skylight that fills the space w/natural light.Bldg is disability accessable+pet/rental friendly.Make breakfast/lunch in your beautiful kit & let the in-house chef make you a 3xcourse dinner while you socialize in the bldgs main DR. Well appointed lounge area w/library & Lg screen TV+wkly activities.Addt'l svc fee of $460/mth(single occ)for dinner/housekeeping/lndry svc & med alert. Highly desirable Cook St Village location offers shopping & Community Ctr at your doorstep! Retirement never looked so good!
Location
Province BC
County Capital Regional District
Area Vi Fairfield West
Direction South
Rooms
Main Level Bedrooms 2
Kitchen 1
Interior
Interior Features Closet Organizer, Controlled Entry, Dining/Living Combo
Heating Baseboard, Electric
Cooling None
Flooring Carpet, Laminate
Window Features Insulated Windows,Screens,Window Coverings
Appliance Dishwasher, Microwave, Oven/Range Electric, Range Hood, Refrigerator
Laundry Common Area
Exterior
Exterior Feature Balcony/Patio, Garden, Security System, Sprinkler System, Wheelchair Access
Amenities Available Bike Storage, Common Area, Elevator(s), Guest Suite, Recreation Room, Secured Entry, Security System, Storage Unit
Roof Type Asphalt Torch On
Handicap Access Accessible Entrance, Ground Level Main Floor, No Step Entrance, Primary Bedroom on Main, Wheelchair Friendly
Parking Type Open
Building
Lot Description Central Location, Easy Access, Level, Recreation Nearby, Shopping Nearby, Southern Exposure
Building Description Frame Wood,Insulation All,Stucco, Condo
Faces South
Story 4
Foundation Poured Concrete
Sewer Sewer Connected
Water Municipal
Structure Type Frame Wood,Insulation All,Stucco
Others
HOA Fee Include Concierge,Garbage Removal,Hot Water,Insurance,Maintenance Grounds,Maintenance Structure,Property Management,Recycling,Sewer,Water
Tax ID 023-023-155
Ownership Freehold/Strata
Pets Description Cats, Dogs, Number Limit, Size Limit
Read Less
Bought with Sotheby's International Realty Canada
GET MORE INFORMATION





