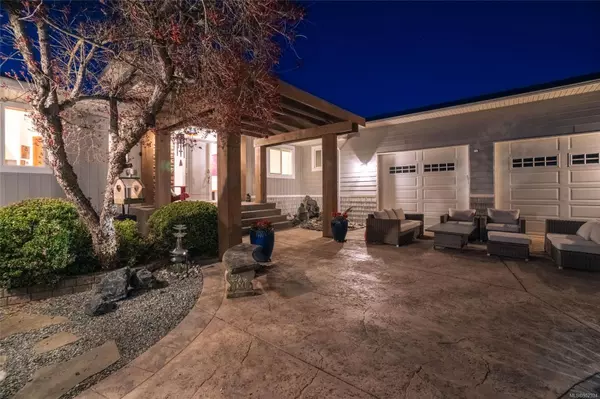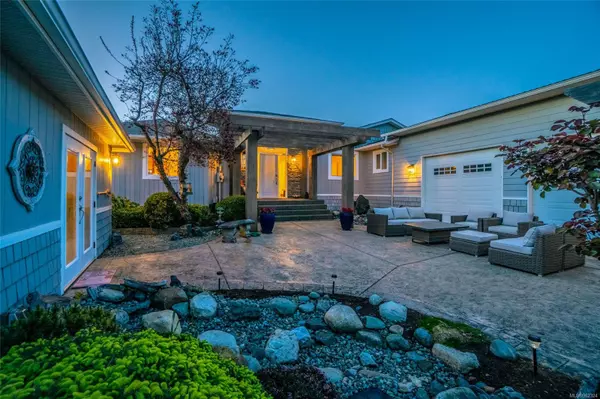For more information regarding the value of a property, please contact us for a free consultation.
1561 Admiral Tryon Blvd Parksville, BC V9P 1Y3
Want to know what your home might be worth? Contact us for a FREE valuation!

Our team is ready to help you sell your home for the highest possible price ASAP
Key Details
Sold Price $2,200,000
Property Type Single Family Home
Sub Type Single Family Detached
Listing Status Sold
Purchase Type For Sale
Square Footage 2,467 sqft
Price per Sqft $891
Subdivision Columbia Beach
MLS Listing ID 962324
Sold Date 07/15/24
Style Rancher
Bedrooms 3
Rental Info Unrestricted
Year Built 1975
Annual Tax Amount $7,489
Tax Year 2023
Lot Size 0.470 Acres
Acres 0.47
Lot Dimensions 95 x 215
Property Description
Welcome to this exclusive waterfront retreat, a gated property boasting approximately 110 feet of shoreline & captivating blazing sunrise and sunset views. Step into the creatively renovated home, where the spacious Great Room beckons with its fireplace and panoramic floor to ceiling windows that frame the picturesque scenery. Entertaining is effortless in the open-concept kitchen, featuring quartz counters, Stainless steel appliances, a convenient pantry, & a seamless flow to the dining room, & office. Outside, the South facing enclosed garden invites you to grow your own produce while the carriage house, with 3-piece bathroom, offers versatile space for guests, a home gym, or your creative pursuits. Car enthusiasts & hobbyists will appreciate the 3-bay garage with shop, providing ample storage for vehicles, tools, & equipment. Whether you're seeking tranquility, or a place to cultivate your passions, this waterfront property offers endless possibilities for casual coastal living.
Location
Province BC
County Nanaimo Regional District
Area Pq French Creek
Zoning RS1Z
Direction South
Rooms
Other Rooms Storage Shed, Workshop
Basement Crawl Space
Main Level Bedrooms 3
Kitchen 1
Interior
Interior Features Ceiling Fan(s), Closet Organizer, Dining/Living Combo, Eating Area, Soaker Tub, Storage, Vaulted Ceiling(s), Workshop
Heating Forced Air, Natural Gas
Cooling None
Flooring Carpet, Hardwood, Tile, Wood
Fireplaces Number 1
Fireplaces Type Gas
Equipment Electric Garage Door Opener
Fireplace 1
Window Features Screens,Window Coverings
Appliance Built-in Range, Dishwasher, F/S/W/D
Laundry In House
Exterior
Exterior Feature Balcony/Deck, Balcony/Patio, Garden
Garage Spaces 3.0
Utilities Available Electricity To Lot
Waterfront 1
Waterfront Description Ocean
View Y/N 1
View Ocean
Roof Type Asphalt Shingle
Handicap Access Accessible Entrance
Parking Type Garage Triple
Total Parking Spaces 5
Building
Lot Description Easy Access, Family-Oriented Neighbourhood, Landscaped, Level, Marina Nearby, Quiet Area, Rectangular Lot, Serviced, Shopping Nearby, Walk on Waterfront
Building Description Cement Fibre,Frame Wood,Insulation All,Insulation: Ceiling,Insulation: Walls,Wood, Rancher
Faces South
Foundation Poured Concrete
Sewer Sewer Connected
Water Municipal
Additional Building Potential
Structure Type Cement Fibre,Frame Wood,Insulation All,Insulation: Ceiling,Insulation: Walls,Wood
Others
Restrictions ALR: No
Tax ID 003-221-661
Ownership Freehold
Acceptable Financing Agreement for Sale
Listing Terms Agreement for Sale
Pets Description Aquariums, Birds, Caged Mammals, Cats, Dogs
Read Less
Bought with Royal LePage Parksville-Qualicum Beach Realty (QU)
GET MORE INFORMATION





