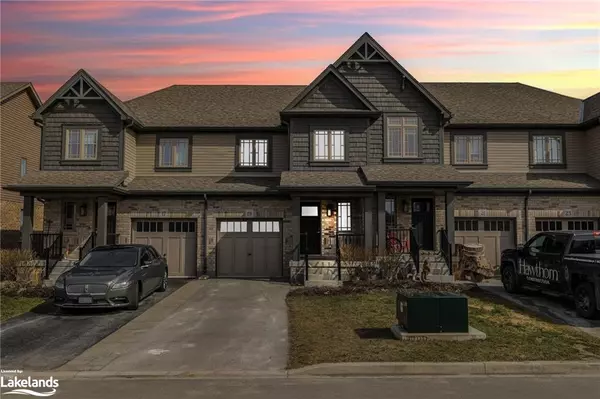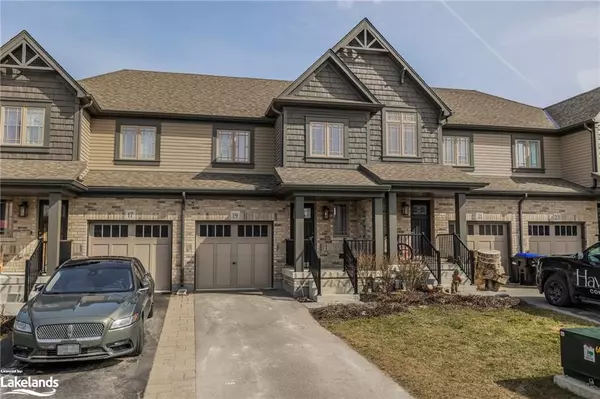For more information regarding the value of a property, please contact us for a free consultation.
19 Archer Avenue Collingwood, ON L9Y 0E2
Want to know what your home might be worth? Contact us for a FREE valuation!

Our team is ready to help you sell your home for the highest possible price ASAP
Key Details
Sold Price $685,000
Property Type Townhouse
Sub Type Row/Townhouse
Listing Status Sold
Purchase Type For Sale
Square Footage 1,391 sqft
Price per Sqft $492
MLS Listing ID 40615757
Sold Date 07/11/24
Style Two Story
Bedrooms 3
Full Baths 2
Half Baths 1
Abv Grd Liv Area 1,896
Originating Board The Lakelands
Year Built 2019
Annual Tax Amount $3,914
Lot Size 2,090 Sqft
Acres 0.048
Property Description
Welcome to 19 Archer Ave! Nestled within the sought-after Summit View Subdivision, this Devonleigh home boasts a myriad of features sure to captivate. With nearly $30,000 invested in builder upgrades, this property exudes sophistication and charm. Step inside to discover exquisite oak hardwood floors adorning the main level, complemented by a chic white kitchen, creating an inviting ambiance ideal for both culinary endeavors and hosting gatherings. With three generously sized bedrooms, accompanied by three and a half bathrooms, ensuring ample space for relaxation and comfort for everyone. Enjoy the convenience of a walk-out backyard, perfect for outdoor leisure and entertainment, as well as a fully finished basement offering additional living space and versatility. Furthermore, this home is less than five years old, promising modern amenities and contemporary design. Such a property of this caliber is bound to garner considerable interest and won't remain on the market for long. Nestled within a thriving subdivision, this gem is conveniently located near all essential amenities and mere minutes away from the Blue Mountains & Georgian Bay!
Location
Province ON
County Simcoe County
Area Collingwood
Zoning R3-51
Direction HIGH STREET TO PLEWES TO ARCHER
Rooms
Basement Walk-Out Access, Full, Finished, Sump Pump
Kitchen 1
Interior
Interior Features High Speed Internet, Water Meter
Heating Forced Air, Natural Gas
Cooling Central Air
Fireplace No
Window Features Window Coverings
Appliance Water Heater, Dishwasher, Dryer, Range Hood, Refrigerator, Stove, Washer
Laundry Lower Level
Exterior
Parking Features Attached Garage, Built-In
Garage Spaces 1.0
Fence Fence - Partial
Utilities Available Cable Connected, Cell Service, Electricity Connected, Garbage/Sanitary Collection, Natural Gas Connected, Recycling Pickup, Phone Connected, Underground Utilities
Roof Type Asphalt Shing
Porch Deck, Porch
Lot Frontage 19.69
Lot Depth 106.5
Garage Yes
Building
Lot Description Urban, Rectangular, Hospital, Park, Place of Worship, Playground Nearby, Public Transit, Quiet Area, Rec./Community Centre, Schools, Shopping Nearby, Skiing, Trails
Faces HIGH STREET TO PLEWES TO ARCHER
Foundation Poured Concrete
Sewer Sewer (Municipal)
Water Municipal-Metered
Architectural Style Two Story
New Construction No
Others
Senior Community false
Tax ID 582611710
Ownership Freehold/None
Read Less
GET MORE INFORMATION





