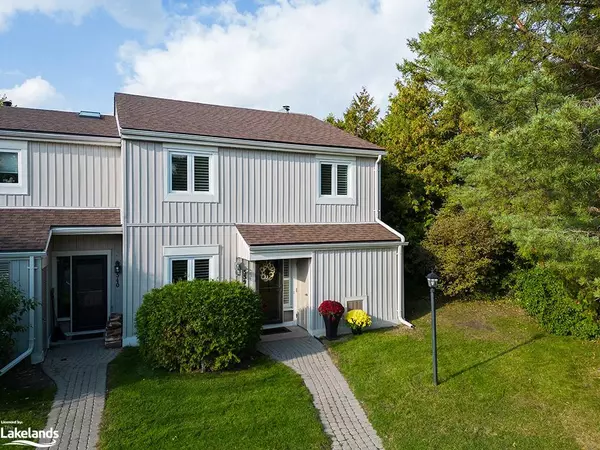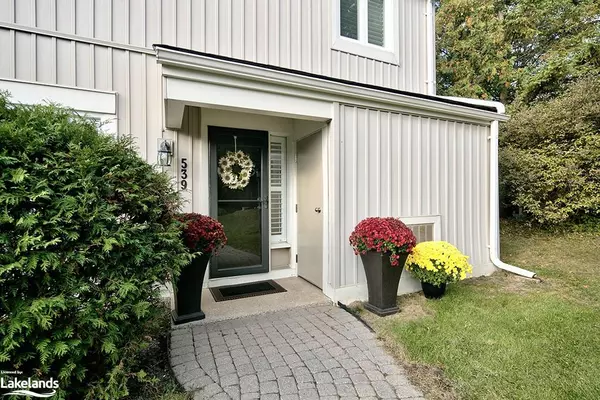For more information regarding the value of a property, please contact us for a free consultation.
539 Oxbow Crescent #19 Collingwood, ON L9Y 5B4
Want to know what your home might be worth? Contact us for a FREE valuation!

Our team is ready to help you sell your home for the highest possible price ASAP
Key Details
Sold Price $650,000
Property Type Condo
Sub Type Condo/Apt Unit
Listing Status Sold
Purchase Type For Sale
Square Footage 1,854 sqft
Price per Sqft $350
MLS Listing ID 40611605
Sold Date 07/11/24
Style Two Story
Bedrooms 4
Full Baths 2
HOA Fees $536/mo
HOA Y/N Yes
Abv Grd Liv Area 1,854
Originating Board The Lakelands
Year Built 1988
Annual Tax Amount $2,821
Property Description
Beautifully renovated bright end unit in tranquil Cranberry Resort, a peaceful and picturesque community. The open concept design provides a spacious and airy living space, making it ideal for entertaining family and friends. The kitchen has been completely updated and features stainless steel appliances, modern cupboards, and granite countertops. The open-concept living room is not only spacious but also cozy, with a wood-burning fireplace that adds warmth and ambiance. The numerous windows allow natural light to flood the room. The back patio is nestled in a mature, landscaped yard, providing a perfect setting for outdoor relaxation and gatherings. The main floor includes a generous laundry room combined storage room that can accommodate all of your sports equipment. With four well-proportioned bedrooms and two bathrooms, there's ample space for family and guests, ensuring everyone has a comfortable and private space. This area is renowned for its many recreational activities, walking and biking trails, golfing, skiing, boating, and year-round outdoor fun. This home offers a perfect blend of comfort, style, and convenience, making it an ideal place to call home for anyone seeking a balance between relaxation and recreational activities.
Location
Province ON
County Simcoe County
Area Collingwood
Zoning R3
Direction Hwy 26 to Keith Avenue, Right on Dawson Dr., left on Oxbow Crescent
Rooms
Kitchen 1
Interior
Interior Features Central Vacuum, Ceiling Fan(s)
Heating Fireplace-Wood, Forced Air, Natural Gas
Cooling Central Air
Fireplace Yes
Window Features Window Coverings
Appliance Built-in Microwave, Dishwasher, Dryer, Refrigerator, Stove, Washer
Laundry In-Suite, Main Level
Exterior
Parking Features Asphalt
Roof Type Asphalt Shing
Porch Open
Garage No
Building
Lot Description Urban, Ample Parking, Beach, City Lot, Near Golf Course, Landscaped, Library, Public Transit, Quiet Area, Schools, Skiing, Trails
Faces Hwy 26 to Keith Avenue, Right on Dawson Dr., left on Oxbow Crescent
Sewer Sewer (Municipal)
Water Municipal-Metered
Architectural Style Two Story
Structure Type Vinyl Siding
New Construction Yes
Others
Senior Community false
Tax ID 590670019
Ownership Condominium
Read Less
GET MORE INFORMATION





