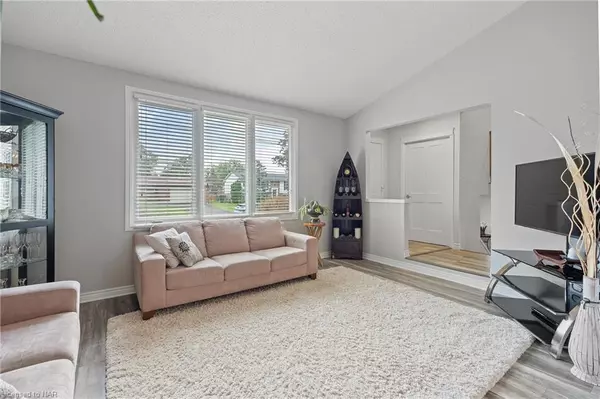For more information regarding the value of a property, please contact us for a free consultation.
833 Lakeview Road Fort Erie, ON L2A 5Y7
Want to know what your home might be worth? Contact us for a FREE valuation!

Our team is ready to help you sell your home for the highest possible price ASAP
Key Details
Sold Price $650,000
Property Type Single Family Home
Sub Type Single Family Residence
Listing Status Sold
Purchase Type For Sale
Square Footage 1,485 sqft
Price per Sqft $437
MLS Listing ID 40609468
Sold Date 07/12/24
Style Sidesplit
Bedrooms 3
Full Baths 2
Abv Grd Liv Area 2,030
Originating Board Niagara
Year Built 1984
Annual Tax Amount $3,692
Property Description
This beautifully renovated 3 bed 2 bath home in the heart of Crescent Park is now on the market. With a double car garage, fenced yard, and covered patio out back, this home has everything you need for comfortable living. The location couldn't be better - close to the lake and Friendship trail, you'll have plenty of opportunities for outdoor activities and scenic views. The great curb appeal of this home will surely catch your eye, and the updated kitchen with granite countertops and stainless appliances will make cooking a breeze.With lots of living space, this home is perfect for families or those who love to entertain. Don't miss out on your chance to make this house your home sweet home.
Location
Province ON
County Niagara
Area Fort Erie
Zoning R1
Direction Between Orchard and Phillips
Rooms
Basement Full, Finished
Kitchen 1
Interior
Interior Features None
Heating Fireplace-Wood, Forced Air
Cooling Central Air
Fireplaces Type Wood Burning, Wood Burning Stove
Fireplace Yes
Window Features Window Coverings
Appliance Dishwasher, Dryer, Microwave, Refrigerator, Stove, Washer
Exterior
Exterior Feature Canopy, Landscaped, Storage Buildings
Garage Attached Garage, Garage Door Opener
Garage Spaces 2.0
Waterfront No
Roof Type Asphalt Shing
Lot Frontage 80.0
Lot Depth 116.0
Parking Type Attached Garage, Garage Door Opener
Garage Yes
Building
Lot Description Urban, Beach, Highway Access, Major Highway, Park, Place of Worship, Rec./Community Centre, Schools
Faces Between Orchard and Phillips
Foundation Concrete Perimeter
Sewer Sewer (Municipal)
Water Municipal
Architectural Style Sidesplit
Structure Type Metal/Steel Siding,Vinyl Siding
New Construction No
Others
Senior Community false
Tax ID 642090075
Ownership Freehold/None
Read Less
GET MORE INFORMATION





