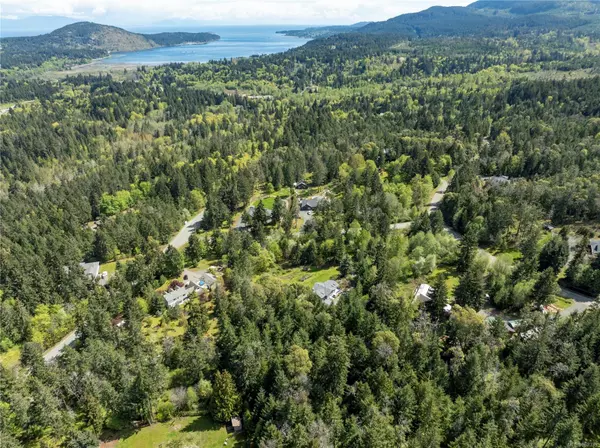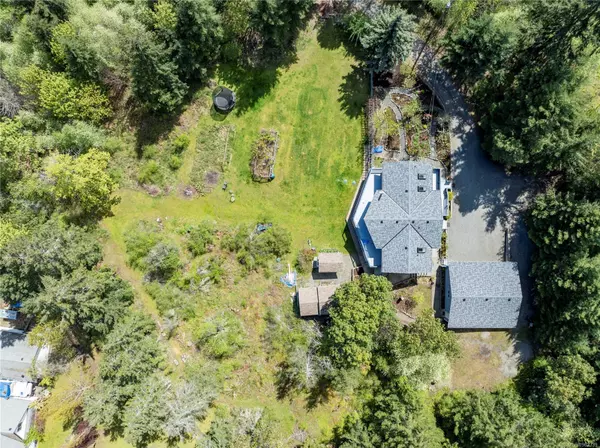For more information regarding the value of a property, please contact us for a free consultation.
2865 Orca Rd Nanoose Bay, BC V9P 9B1
Want to know what your home might be worth? Contact us for a FREE valuation!

Our team is ready to help you sell your home for the highest possible price ASAP
Key Details
Sold Price $1,035,000
Property Type Single Family Home
Sub Type Single Family Detached
Listing Status Sold
Purchase Type For Sale
Square Footage 2,293 sqft
Price per Sqft $451
MLS Listing ID 962339
Sold Date 07/12/24
Style Main Level Entry with Lower Level(s)
Bedrooms 3
Rental Info Unrestricted
Year Built 1993
Annual Tax Amount $3,126
Tax Year 2023
Lot Size 2.600 Acres
Acres 2.6
Property Description
Nestled on 2.6 acres in Nanoose Bay, this West Coast Style 4-bedroom 3-bathroom home boasts a brand-new roof. On entry, you are greeted by a bright and airy space, featuring vaulted ceilings and picturesque views. Experience seamless indoor-outdoor living with decks at both the front and back, providing the perfect setting for gatherings or peaceful relaxation. The main floor presents a master bedroom with ensuite, an open Kitchen, an inviting living area, and a bedroom utilized as an office. Downstairs, where you'll discover two additional bedrooms, a cozy family room warmed by a wood stove, and a versatile office space with its own separate entrance. Outside, the property boasts two productive wells, a detached 3-car garage, and ample RV parking. Perfectly situated in a central location, residents enjoy easy access to golf courses, hiking, beaches, and diverse shopping options. Don't miss out on the opportunity to experience the best of West Coast living in Nanoose Bay.
Location
Province BC
County Nanaimo Regional District
Area Pq Nanoose
Zoning RU5
Direction South
Rooms
Other Rooms Storage Shed
Basement Full, Walk-Out Access
Main Level Bedrooms 1
Kitchen 1
Interior
Interior Features Dining/Living Combo
Heating Forced Air, Heat Pump, Wood
Cooling Air Conditioning
Flooring Basement Slab, Mixed
Fireplaces Number 1
Fireplaces Type Wood Burning
Fireplace 1
Window Features Vinyl Frames
Appliance F/S/W/D, Microwave
Laundry In House
Exterior
Exterior Feature Balcony/Deck, Garden
Garage Spaces 3.0
View Y/N 1
View Mountain(s)
Roof Type Asphalt Shingle
Handicap Access Primary Bedroom on Main
Parking Type Additional, Garage Triple, RV Access/Parking
Total Parking Spaces 10
Building
Lot Description Acreage, Marina Nearby, Near Golf Course, Park Setting, Quiet Area
Building Description Frame Wood, Main Level Entry with Lower Level(s)
Faces South
Foundation Poured Concrete
Sewer Septic System
Water Well: Drilled, Well: Shallow
Architectural Style West Coast
Additional Building Potential
Structure Type Frame Wood
Others
Restrictions Building Scheme,Restrictive Covenants
Tax ID 017-887-518
Ownership Freehold
Acceptable Financing Must Be Paid Off
Listing Terms Must Be Paid Off
Pets Description Aquariums, Birds, Caged Mammals, Cats, Dogs
Read Less
Bought with Royal LePage Nanaimo Realty (NanIsHwyN)
GET MORE INFORMATION





