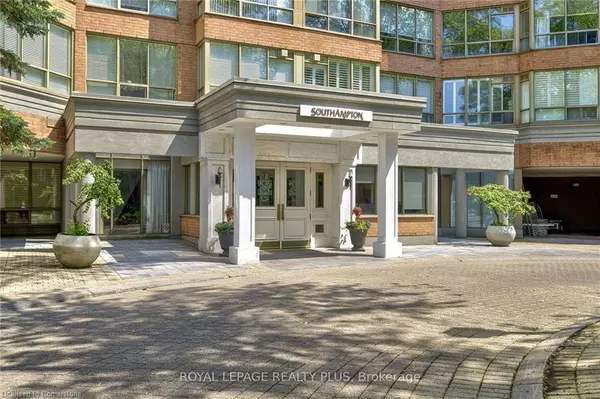For more information regarding the value of a property, please contact us for a free consultation.
1 Ripley Avenue #104 Toronto, ON M6S 4Z6
Want to know what your home might be worth? Contact us for a FREE valuation!

Our team is ready to help you sell your home for the highest possible price ASAP
Key Details
Sold Price $1,150,000
Property Type Condo
Sub Type Condo/Apt Unit
Listing Status Sold
Purchase Type For Sale
Square Footage 1,283 sqft
Price per Sqft $896
MLS Listing ID 40614114
Sold Date 07/08/24
Style 1 Storey/Apt
Bedrooms 2
Full Baths 2
HOA Fees $131/ann
HOA Y/N Yes
Abv Grd Liv Area 1,283
Originating Board Mississauga
Year Built 1991
Annual Tax Amount $3,564
Property Description
Welcome to Southampton Residences in the heart of High Park! This luxurious home features a grand foyer with marble floors and 9ft ceilings. The living room boasts a marble fireplace and plenty of natural light. The sunroom is perfect for work or relaxation, with a walkout to a terrace that leads to a wooded area. The spacious primary bedroom includes a walk-in closet, two additional closets, and French doors to the sunroom. The 5-piece ensuite bath has a newly renovated shower. The newly renovated kitchen shines with quartz countertops and a sleek backsplash. Freshly painted and ready to move in. Don't miss out on this opportunity! Spectacular Amenities Include Amazing Concierge, Indoor Pool & Jacuzzi, Sauna, Squash Crt, Rooftop Deck, Garden Patio, Bbqs, Gym, Lounge, Billiards & More! 2 Side-By-Side Parking Spaces, a Storage Locker.
Location
Province ON
County Toronto
Area Tw01 - Toronto West
Zoning Residential
Direction South Kingsway/Queensway
Rooms
Kitchen 0
Interior
Interior Features Other
Heating Forced Air
Cooling Central Air
Fireplace No
Appliance Dishwasher, Dryer, Refrigerator, Stove, Washer
Laundry In-Suite
Exterior
Garage Spaces 2.0
Waterfront No
Waterfront Description Lake/Pond
Roof Type Flat
Porch Terrace
Garage Yes
Building
Lot Description Urban, Library, Park, Public Transit, Other
Faces South Kingsway/Queensway
Sewer Sewer (Municipal)
Water Municipal
Architectural Style 1 Storey/Apt
New Construction No
Others
Senior Community false
Ownership Condominium
Read Less
GET MORE INFORMATION





