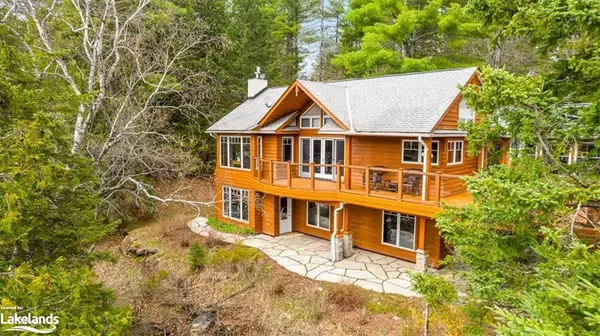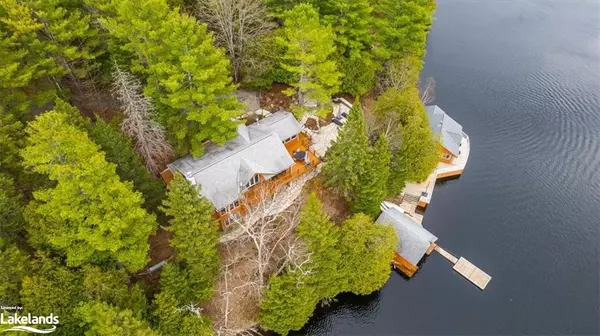For more information regarding the value of a property, please contact us for a free consultation.
1040 Communication Lane Minden, ON K0M 2K0
Want to know what your home might be worth? Contact us for a FREE valuation!

Our team is ready to help you sell your home for the highest possible price ASAP
Key Details
Sold Price $2,100,000
Property Type Single Family Home
Sub Type Single Family Residence
Listing Status Sold
Purchase Type For Sale
Square Footage 1,272 sqft
Price per Sqft $1,650
MLS Listing ID 40614066
Sold Date 07/11/24
Style Bungalow Raised
Bedrooms 4
Full Baths 3
Abv Grd Liv Area 2,759
Originating Board The Lakelands
Annual Tax Amount $8,248
Lot Size 2.260 Acres
Acres 2.26
Property Description
A must see on Canning Lake! This stunning 4-bedroom, 3-bathroom home or cottage offers an unparalleled retreat experience in the heart of Haliburton County. Boasting over 2,700 sq. ft. of living space in the main cottage, plus a rare lakeside guest cottage exceeding 740 sq. ft., this property is a gem waiting to be discovered. Step inside the main cottage to find an inviting open-concept layout, where the living, kitchen, and dining areas seamlessly blend together under cathedral ceilings. Floor-to-ceiling windows flood the space with natural light and provide amazing lake views. Enjoy outdoor living with a large deck perfect for
sunbathing and entertaining, as well as a sizeable screened porch room complete with a fireplace for those cooler evenings. The primary bedroom features a propane fireplace, walk-in closet, 5-piece ensuite, as well as direct access to the deck. With over 2 acres of private, well-treed land and 409 feet of owned waterfrontage, you'll have plenty of outdoor space to relax in. The property is beautifully landscaped and features a hot tub as well as a single wet boathouse and large docks for all your watercraft needs. For guests or extended family, the lakeside guest cottage offers a one-of-a-kind retreat experience. With floor-to-ceiling windows
framing panoramic views of the lake, a cozy fireplace, and an open-concept living area, your guests will feel right at home. Step outside onto the deck that stands over the lake, perfect for enjoying morning coffee or evening cocktails. Situated on a 5-lake chain, this property is a boater's paradise, offering endless opportunities for exploration and adventure. Enjoy a short boat ride to lakeside restaurants and ice cream. Plus, with a large oversized double detached garage, there's plenty of space for all your vehicles and recreational gear. Don't miss your chance to start living the cottage lifestyle you've always dreamed of!
Location
Province ON
County Haliburton
Area Minden Hills
Zoning SR
Direction Hwy. 35 to South Lake Rd. to Bat Lake Rd. to Communication Lane to SOP.
Rooms
Other Rooms Boathouse-Single Slip
Basement Walk-Out Access, Full, Finished
Kitchen 1
Interior
Interior Features Built-In Appliances, Ceiling Fan(s)
Heating Baseboard, Electric, Fireplace-Propane, Forced Air-Propane
Cooling Central Air
Fireplaces Number 3
Fireplaces Type Propane
Fireplace Yes
Appliance Water Heater Owned
Laundry Laundry Room, Lower Level
Exterior
Exterior Feature Fishing, Landscape Lighting, Landscaped, Lighting, Privacy, Recreational Area, Year Round Living
Parking Features Detached Garage
Garage Spaces 2.0
Utilities Available Electricity Connected, High Speed Internet Avail
Waterfront Description Lake,Direct Waterfront,South,West,Beach Front,Lake/Pond
View Y/N true
View Lake, Trees/Woods
Roof Type Shingle
Porch Deck, Porch, Enclosed
Lot Frontage 409.0
Garage Yes
Building
Lot Description Rural, Near Golf Course, Hospital, Library, Marina, Park, Place of Worship, Playground Nearby, Schools, Shopping Nearby, Skiing, Trails
Faces Hwy. 35 to South Lake Rd. to Bat Lake Rd. to Communication Lane to SOP.
Foundation Poured Concrete
Sewer Septic Tank
Water Drilled Well
Architectural Style Bungalow Raised
Structure Type Wood Siding
New Construction No
Others
Senior Community false
Tax ID 391940105
Ownership Freehold/None
Read Less




