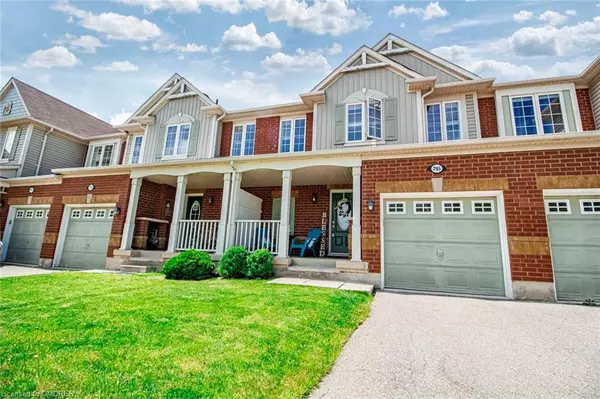For more information regarding the value of a property, please contact us for a free consultation.
705 Ambroise Crescent Milton, ON L9T 0M4
Want to know what your home might be worth? Contact us for a FREE valuation!

Our team is ready to help you sell your home for the highest possible price ASAP
Key Details
Sold Price $895,000
Property Type Townhouse
Sub Type Row/Townhouse
Listing Status Sold
Purchase Type For Sale
Square Footage 1,442 sqft
Price per Sqft $620
MLS Listing ID 40598990
Sold Date 06/28/24
Style Two Story
Bedrooms 4
Full Baths 2
Half Baths 1
Abv Grd Liv Area 1,442
Originating Board Oakville
Annual Tax Amount $3,467
Property Description
** Offers Anytime ** Dare to Compare!!! A Real Absolute Gem!!! Bright, Spacious 3 bedroom, 3 Bathroom (Primary Ensuite) Open Concept Layout, Over 1440 sq ft. plus the finished basement!! Beautiful Living Room w/ Fireplace, Separate Dining Room, Lovely Kitchen with S/S Appliances, Breakfast Bar, Granite Counters, Backsplash & Undercabinet Lighting!! Plus Walk Out To Your Fenced in Backyard w/shed!! Gleaming hardwood Floors on Main Level!! 3 Spacious Bedrooms! Large Primary Bedroom With 3 piece Ensuite and W/I Closet! Lower Level includes an Incredible Rec Room, Office, and Bedroom! Entrance from garage! Close To Everything Of Importance, Schools, Shopping Library, Transit & Parks! Great Location!! Shows Amazing!!
Location
Province ON
County Halton
Area 2 - Milton
Zoning PK BELT
Direction Yates Drive
Rooms
Basement Full, Finished
Kitchen 1
Interior
Interior Features Auto Garage Door Remote(s)
Heating Forced Air, Natural Gas
Cooling Central Air
Fireplace No
Window Features Window Coverings
Appliance Built-in Microwave, Dishwasher, Dryer, Stove, Washer
Exterior
Parking Features Attached Garage, Garage Door Opener
Garage Spaces 1.0
Roof Type Asphalt Shing
Lot Frontage 23.0
Lot Depth 78.8
Garage Yes
Building
Lot Description Urban, Park, Place of Worship, Public Transit, Schools, Shopping Nearby
Faces Yates Drive
Sewer Sewer (Municipal)
Water Municipal
Architectural Style Two Story
Structure Type Aluminum Siding
New Construction No
Others
Senior Community false
Tax ID 250791662
Ownership Freehold/None
Read Less




