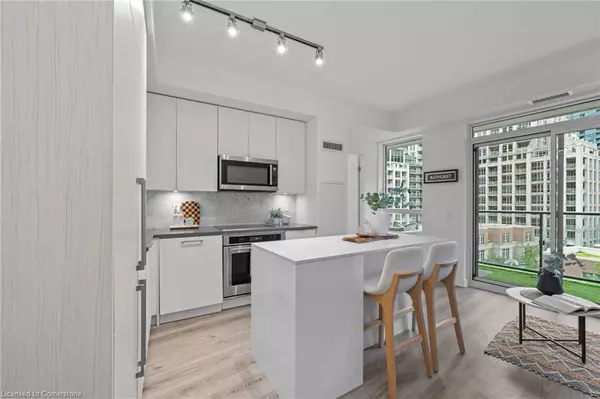For more information regarding the value of a property, please contact us for a free consultation.
38 Iannuzzi Street #621 Toronto, ON M5V 0S2
Want to know what your home might be worth? Contact us for a FREE valuation!

Our team is ready to help you sell your home for the highest possible price ASAP
Key Details
Sold Price $800,000
Property Type Condo
Sub Type Condo/Apt Unit
Listing Status Sold
Purchase Type For Sale
Square Footage 803 sqft
Price per Sqft $996
MLS Listing ID 40609622
Sold Date 07/09/24
Style 1 Storey/Apt
Bedrooms 2
Full Baths 2
HOA Fees $627/mo
HOA Y/N Yes
Abv Grd Liv Area 803
Originating Board Mississauga
Annual Tax Amount $3,664
Property Description
Welcome to Fortune at Fort York, located at 38 Iannuzzi Street! This stunning 2+1 Bedroom, 2 Bathroom, 1 Parking condo offer sun paralleled convenience and luxury. Step outside to Liberty Village & Fort York, you'll be surrounded by premier amenities and vibrant city life. Enter through the open concept entryway into a spacious den featuring a custom made Murphy bed perfect for overnight guests, ample storage, and room for a home office, ideal for those working remotely. The living room seamlessly blends with a custom kitchen equipped with built-in appliances, a movable island, a tiled backsplash, and granite counters. Enjoy southern and western city views from the expansive 200 sqft wrap around balcony. The primary bedroom boasts a walk-in closet with custom built-ins, a 3-piece ensuite, and floor-to-ceiling windows with automatic blinds. The second bedroom also features floor-to-ceiling windows and a large walk-in closet which could also double as extra living room space. Includes in-suite laundry. Fortune at FortYork offers top-tier amenities including a gym, sauna, putting green, outdoor gym, BBQ area, visitor parking, games room, party room, and more. The unit comes with an owned underground parking spot and locker. Steps from public transit, parks, and dog parks, walking distance to the waterfront, this location is perfect for those wanting to stay close to the downtown core. Don't miss out on this exceptional opportunity!
Location
Province ON
County Toronto
Area Tc01 - Toronto Central
Zoning Residential
Direction Bathurst St & Lakeshore Blvd
Rooms
Basement None
Kitchen 1
Interior
Interior Features Built-In Appliances
Heating Forced Air, Natural Gas
Cooling Central Air
Fireplace No
Window Features Window Coverings
Appliance Built-in Microwave, Dishwasher, Dryer, Refrigerator, Stove, Washer
Laundry In-Suite, Laundry Closet
Exterior
Exterior Feature Landscaped
Garage Spaces 1.0
Waterfront Description Lake/Pond
Roof Type Flat
Porch Open
Garage Yes
Building
Lot Description Urban, Airport, Dog Park, City Lot, Highway Access, Hospital, Major Highway, Open Spaces, Park, Place of Worship, Playground Nearby, Public Parking, Public Transit, Shopping Nearby, Subways
Faces Bathurst St & Lakeshore Blvd
Sewer Sewer (Municipal)
Water Municipal
Architectural Style 1 Storey/Apt
Structure Type Concrete
New Construction No
Others
HOA Fee Include Insurance,Central Air Conditioning,Common Elements,Heat,Parking,Water
Senior Community false
Tax ID 768720159
Ownership Condominium
Read Less




