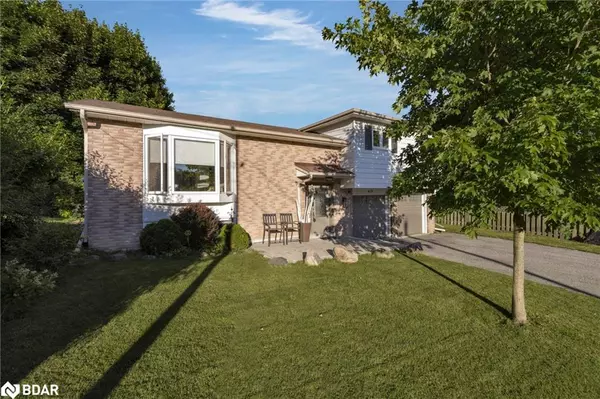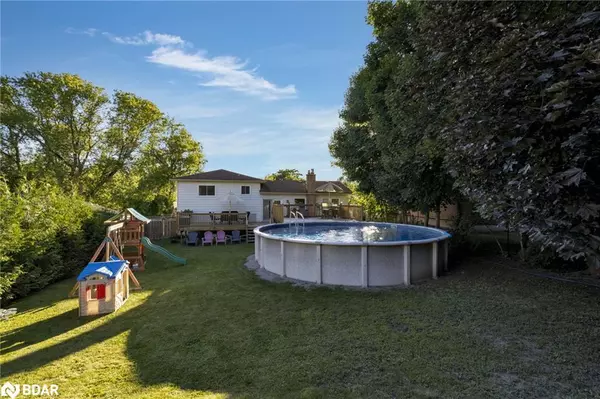For more information regarding the value of a property, please contact us for a free consultation.
419 Hill Street Holland Landing, ON L9N 1K5
Want to know what your home might be worth? Contact us for a FREE valuation!

Our team is ready to help you sell your home for the highest possible price ASAP
Key Details
Sold Price $915,000
Property Type Single Family Home
Sub Type Single Family Residence
Listing Status Sold
Purchase Type For Sale
Square Footage 1,294 sqft
Price per Sqft $707
MLS Listing ID 40611338
Sold Date 07/09/24
Style Bungalow Raised
Bedrooms 3
Full Baths 2
Abv Grd Liv Area 1,884
Originating Board Barrie
Annual Tax Amount $4,059
Lot Size 8,712 Sqft
Acres 0.2
Property Description
This beautifully maintained side split sits on a 66 x 132-foot private lot. Inside you are greeted with rich slate flooring. Up a few stairs hardwood cascades into the living space drenched with lots of natural light from the oversized bay window. The dining space faces the fully fenced backyard (2020) and opens into the kitchen. With stainless steel appliances, including double oven and tiled backsplash, even the pickiest of chefs will feel at home. Venture through the French doors to 2021 deck and the huge 24-foot pool (2021). With all of this there is still plenty of space for the kid's playset and trampoline. Back inside three bedrooms await with primary bedroom, with wall-to-wall custom closets, and 5-piece semi-ensuite with granite counters. Downstairs is fully finished with an additional3-piece bathroom, natural gas fireplace and barn board accent wall and tv nook great for Sunday football games. A double garage with custom-built ins, and four car parking are a bonus. Conveniently located near schools, the Nokiidaa Trail along the Holland River, parks, a library and just minutes to all of Newmarket's amenities.
Location
Province ON
County York
Area East Gwillimbury
Zoning RES
Direction Mount Albert to Hill
Rooms
Other Rooms Shed(s)
Basement Partial, Finished
Kitchen 1
Interior
Interior Features Auto Garage Door Remote(s)
Heating Forced Air, Natural Gas
Cooling Central Air
Fireplaces Number 1
Fireplaces Type Gas
Fireplace Yes
Window Features Window Coverings
Appliance Dishwasher, Dryer, Refrigerator, Stove, Washer
Laundry In Area, In Basement, In-Suite, Inside, Laundry Room, Lower Level
Exterior
Parking Features Attached Garage, Garage Door Opener, Asphalt
Garage Spaces 2.0
Pool Above Ground
Utilities Available Cable Available, Cell Service, Electricity Connected, Fibre Optics, Garbage/Sanitary Collection, High Speed Internet Avail, Natural Gas Connected, Natural Gas Available, Recycling Pickup, Street Lights, Phone Available
Waterfront Description Lake/Pond
View Y/N true
View Clear
Roof Type Asphalt Shing
Porch Deck
Lot Frontage 66.0
Lot Depth 132.0
Garage Yes
Building
Lot Description Urban, Rectangular, Greenbelt, Library, Marina, Park, Place of Worship, Playground Nearby, Public Parking, Rec./Community Centre, Schools, Shopping Nearby, Trails
Faces Mount Albert to Hill
Foundation Concrete Perimeter
Sewer Sewer (Municipal)
Water Municipal
Architectural Style Bungalow Raised
Structure Type Aluminum Siding
New Construction No
Others
Senior Community false
Tax ID 034310069
Ownership Freehold/None
Read Less




