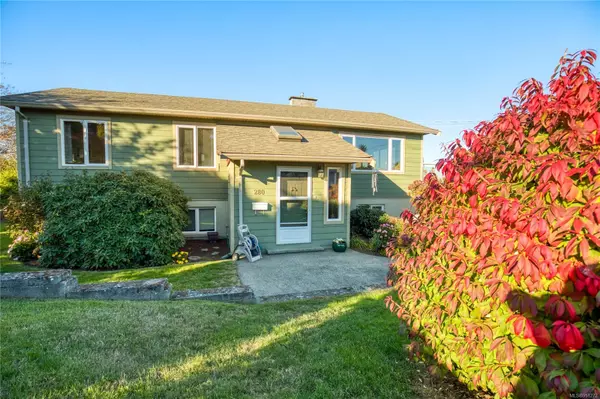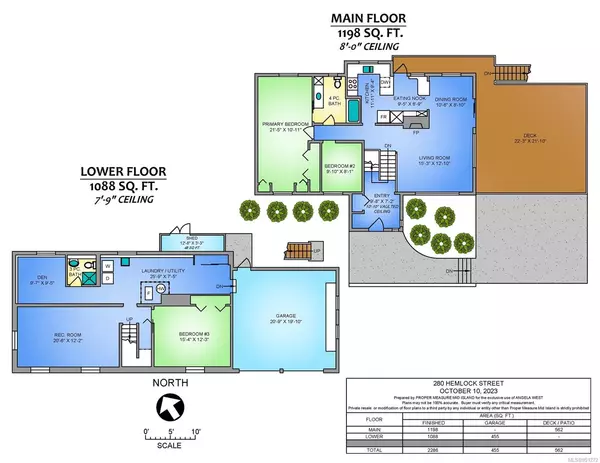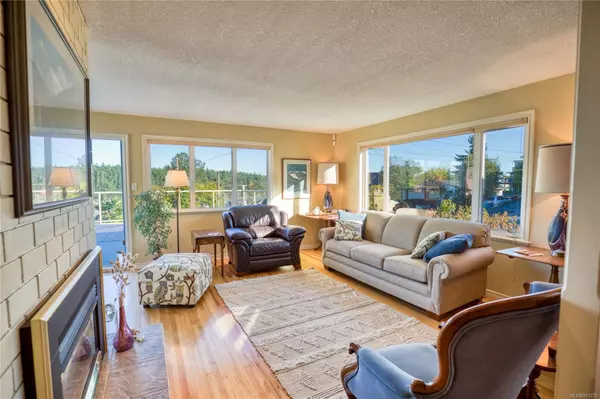For more information regarding the value of a property, please contact us for a free consultation.
280 Hemlock St Nanaimo, BC V9S 1Z3
Want to know what your home might be worth? Contact us for a FREE valuation!

Our team is ready to help you sell your home for the highest possible price ASAP
Key Details
Sold Price $855,500
Property Type Single Family Home
Sub Type Single Family Detached
Listing Status Sold
Purchase Type For Sale
Square Footage 2,286 sqft
Price per Sqft $374
MLS Listing ID 951272
Sold Date 07/10/24
Style Split Entry
Bedrooms 3
Rental Info Unrestricted
Year Built 1963
Annual Tax Amount $4,721
Tax Year 2023
Lot Size 6,098 Sqft
Acres 0.14
Property Description
Ocean view home in Brechin Hill. This 3 bedroom, 2 bath home sits on a pristinely landscaped corner lot including irrigation and a fenced back yard. A spacious foyer greets you as you enter the home. Upstairs, on the main level the first thing you will notice is the abundance of natural light in the living area from the oversized windows and large slider door opening to a 22x22 deck. The deck, perfect for a sunrise coffee over looking Nanaimo Harbour, Newcastle Channel and Departure Bay, or a sunset BBQ with plenty of room for friends and family. The kitchen has plenty of storage and counter space. Just down the hall is the main bathroom, primary bedroom with double closets and a second bedroom currently being used as an office. Downstairs, a third bedroom, family room, den and three piece bathroom, great for guests or older children. The double garage has a built in workshop. Close to the Seawall, ferry terminal, seaplanes, coffee shops, bus routes and many other amenities.
Location
Province BC
County Nanaimo, City Of
Area Na Brechin Hill
Direction South
Rooms
Basement Walk-Out Access
Main Level Bedrooms 2
Kitchen 1
Interior
Heating Forced Air, Natural Gas
Cooling None
Fireplaces Number 1
Fireplaces Type Gas
Fireplace 1
Laundry In House
Exterior
Exterior Feature Balcony/Deck, Fenced, Sprinkler System
Garage Spaces 2.0
View Y/N 1
View Ocean
Roof Type Fibreglass Shingle
Total Parking Spaces 3
Building
Building Description Wood, Split Entry
Faces South
Foundation Slab
Sewer Sewer Connected
Water Municipal
Structure Type Wood
Others
Tax ID 004-268-946
Ownership Freehold
Pets Allowed Aquariums, Birds, Caged Mammals, Cats, Dogs
Read Less
Bought with Oakwyn Realty Ltd. (NA)
GET MORE INFORMATION





