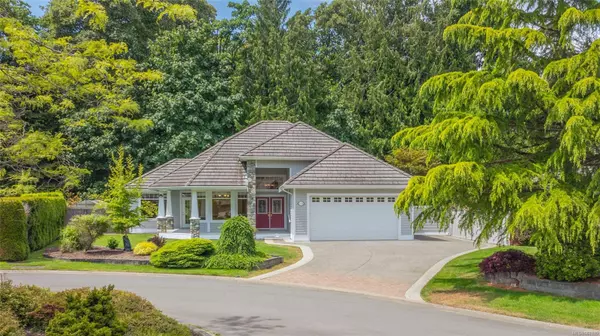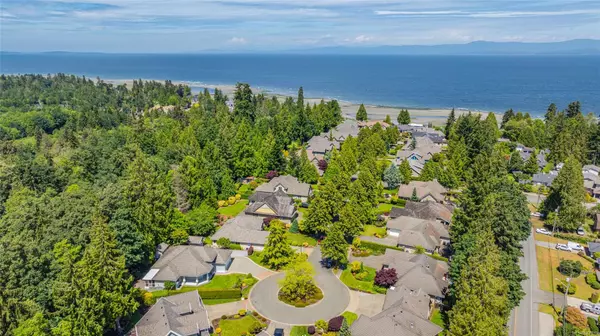For more information regarding the value of a property, please contact us for a free consultation.
409 Park Ridge Pl Qualicum Beach, BC V9K 2S6
Want to know what your home might be worth? Contact us for a FREE valuation!

Our team is ready to help you sell your home for the highest possible price ASAP
Key Details
Sold Price $1,159,000
Property Type Single Family Home
Sub Type Single Family Detached
Listing Status Sold
Purchase Type For Sale
Square Footage 1,845 sqft
Price per Sqft $628
Subdivision Parkridge
MLS Listing ID 967170
Sold Date 07/10/24
Style Rancher
Bedrooms 3
Rental Info Unrestricted
Year Built 2001
Annual Tax Amount $5,440
Tax Year 2021
Lot Size 8,712 Sqft
Acres 0.2
Property Description
Nestled at the end of a tree lined cul-de-sac, this executive rancher offers a superb blend of elegance and comfort. The well-designed 3 bed, 2 bath + den floorplan features 9' ceilings, skylights, and expansive windows. The front of the home sports a wrap around veranda for enjoying sunshine at all times of the day. The grand entry opens to a gourmet kitchen, the heart of the home, with the added bonus of newer appliances. The home boasts gorgeous oak floors, a gas fireplace, and custom cabinetry. The spacious primary bedroom with serene forested views includes large ensuite with shower & soaker tub & walkin closet. A covered & screen enclosed deck looks out over the private backyard & ravine. Other highlights include heatpump, tile roof, fully landscaped & fenced grounds w/ sprinkler system, large shed, green house & RV parking. This highly desirable home in the prestigious Park Ridge development of Qualicum Beach, Mid Vancouver Island is sure to impress, book your showing today!
Location
Province BC
County Qualicum Beach, Town Of
Area Pq Qualicum Beach
Zoning RS1
Direction East
Rooms
Other Rooms Storage Shed
Basement Crawl Space
Main Level Bedrooms 3
Kitchen 1
Interior
Interior Features Breakfast Nook, Closet Organizer, Dining Room, Dining/Living Combo, Soaker Tub
Heating Electric, Forced Air, Heat Pump
Cooling Air Conditioning
Flooring Mixed
Fireplaces Number 1
Fireplaces Type Gas
Equipment Central Vacuum, Electric Garage Door Opener, Security System
Fireplace 1
Window Features Vinyl Frames
Appliance Dishwasher, F/S/W/D
Laundry In House
Exterior
Exterior Feature Balcony/Patio, Fencing: Partial, Garden, Sprinkler System
Garage Spaces 2.0
Utilities Available Natural Gas To Lot, Underground Utilities
Roof Type Tile
Handicap Access Primary Bedroom on Main
Parking Type Driveway, Garage Double, RV Access/Parking
Total Parking Spaces 5
Building
Lot Description Acreage, Central Location, Cul-de-sac, Easy Access, Landscaped, Level, Marina Nearby, Near Golf Course, No Through Road, Private, Quiet Area, Recreation Nearby, Serviced, Shopping Nearby, Sidewalk, Southern Exposure, In Wooded Area
Building Description Frame Wood,Insulation All, Rancher
Faces East
Foundation Poured Concrete
Sewer Sewer Connected
Water Municipal
Structure Type Frame Wood,Insulation All
Others
Tax ID 024-938-271
Ownership Freehold
Pets Description Aquariums, Birds, Caged Mammals, Cats, Dogs
Read Less
Bought with Keller Williams Realty VanCentral
GET MORE INFORMATION





