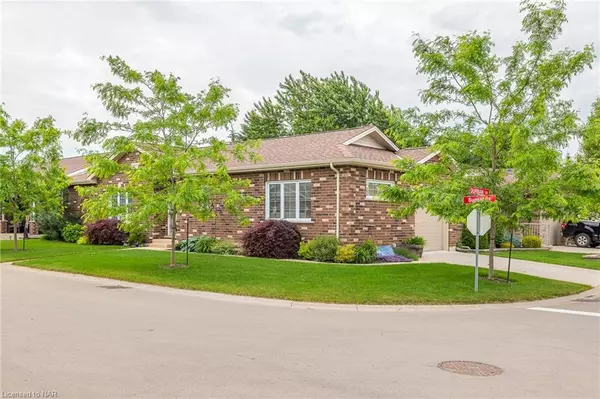For more information regarding the value of a property, please contact us for a free consultation.
3989 Sunset Lane Vineland, ON L0S 1S1
Want to know what your home might be worth? Contact us for a FREE valuation!

Our team is ready to help you sell your home for the highest possible price ASAP
Key Details
Sold Price $580,000
Property Type Single Family Home
Sub Type Single Family Residence
Listing Status Sold
Purchase Type For Sale
Square Footage 1,125 sqft
Price per Sqft $515
MLS Listing ID 40601259
Sold Date 07/09/24
Style Bungalow
Bedrooms 1
Full Baths 2
Half Baths 1
Abv Grd Liv Area 1,700
Originating Board Niagara
Year Built 2017
Annual Tax Amount $3,396
Property Description
Welcome to 3989 Sunset Lane, Vineland in the Prestigious Retirement Community of Cherry Hill. This 1 Bed, plus Den 3 bath Pinot Grigio model has everything you are looking for on the main floor. The open Concept Plan living is sure to please as the kitchen with appliances has lots of storage and a large island with pots and pans drawers and an extended counter. This bungalow has hand scraped hardwood flooring , a laundry room with washer and dryer that acts as a pass through to the one car attached garage. The Den or second bedroom is conveniently situated off the dining room and near the private covered deck area. A convenient Chair lift to the basement ithat is fully finished and has a 2 pc bathroom, recreational room with upgraded underpad that adds a luxurious feel and warmth for your feet. This bungalow is beautifully landscaped is ready for your retirement. Call for your personal showing today!
Location
Province ON
County Niagara
Area Lincoln
Zoning R2-7
Direction Victoria Ave right on Rittenhouse Rd, Right on Sunset. Sunset all the way to the back of the proeprty keep right on Sunset Lane until the cross road at Durban.
Rooms
Basement Full, Finished
Kitchen 1
Interior
Interior Features High Speed Internet, Auto Garage Door Remote(s), Ceiling Fan(s)
Heating Forced Air, Natural Gas
Cooling Central Air
Fireplace No
Appliance Dishwasher, Dryer, Microwave, Refrigerator, Stove, Washer
Laundry Laundry Room, Main Level
Exterior
Exterior Feature Balcony, Landscaped
Garage Attached Garage, Garage Door Opener, Concrete, Inside Entry
Garage Spaces 1.0
Pool Community
Utilities Available Cable Connected, Garbage/Sanitary Collection, Natural Gas Connected, Recycling Pickup, Street Lights
Waterfront No
Waterfront Description Lake/Pond
Roof Type Fiberglass
Porch Deck
Lot Frontage 0.5
Parking Type Attached Garage, Garage Door Opener, Concrete, Inside Entry
Garage Yes
Building
Lot Description Urban, Near Golf Course, Highway Access, Library, Major Highway, Park, Place of Worship, Quiet Area
Faces Victoria Ave right on Rittenhouse Rd, Right on Sunset. Sunset all the way to the back of the proeprty keep right on Sunset Lane until the cross road at Durban.
Foundation Poured Concrete
Sewer Sewer (Municipal)
Water Municipal
Architectural Style Bungalow
New Construction No
Schools
Elementary Schools St. Edwards/ Twenty Valley
High Schools Beamsville/Blessed Trinity
Others
Senior Community true
Tax ID 461140147
Ownership Lsehld/Lsd Lnd
Read Less
GET MORE INFORMATION





