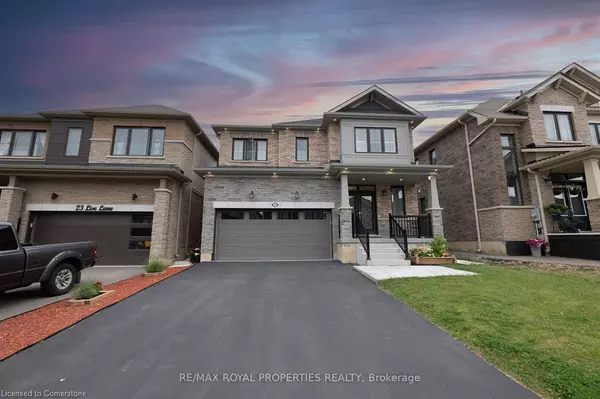For more information regarding the value of a property, please contact us for a free consultation.
25 Lise Lane Lane Caledonia, ON N3W 0C7
Want to know what your home might be worth? Contact us for a FREE valuation!

Our team is ready to help you sell your home for the highest possible price ASAP
Key Details
Sold Price $860,000
Property Type Single Family Home
Sub Type Single Family Residence
Listing Status Sold
Purchase Type For Sale
Square Footage 2,383 sqft
Price per Sqft $360
MLS Listing ID 40604604
Sold Date 07/03/24
Style Two Story
Bedrooms 4
Full Baths 2
Half Baths 1
Abv Grd Liv Area 2,383
Originating Board Mississauga
Annual Tax Amount $5,620
Property Description
Introducing A Pristine 4-Bedroom, 3-Bathroom Gem In The Coveted Empire Avalon Community - The Meadowsweet Model. This Stunning Home Boasts A Gourmet Island Kitchen With A Sleek Breakfast Bar, Elegant Backsplash, Stainless Steel Appliances, And A Spacious Pantry. The Upgraded Flooring Throughout Complements The Contemporary Oak Staircase. The Luxurious Primary Bedroom Features His And Her Walk-In Closets And A Lavish 4-Piece Ensuite Bathroom. Convenience Is Key With Upper Floor Laundry And Stylish California Shutters Adorning Every Window. Outside, The Property Impresses With A Full Brick Exterior Enhanced By Modern Stone Accents And Exterior Pot Lights. The Driveway, Free From Sidewalks, Offers Ample Parking For Up To 4 Cars. The Garage Is Equipped With A Door Opener And A Live Camera For Added Security. This Immaculate Home Is A Perfect Blend Of Style, Comfort, And Modern Living. Don't Miss The Opportunity To Make It Yours!
Location
Province ON
County Haldimand
Area Caledonia
Zoning R1-B(H)
Direction Mcclung RD And Maclachlan Ave
Rooms
Basement Full, Unfinished
Kitchen 1
Interior
Interior Features None
Heating Forced Air, Natural Gas
Cooling Central Air
Fireplace No
Appliance Dishwasher, Dryer, Refrigerator, Stove, Washer
Exterior
Garage Attached Garage
Garage Spaces 2.0
Waterfront No
Roof Type Shingle
Lot Frontage 38.06
Lot Depth 91.86
Parking Type Attached Garage
Garage Yes
Building
Lot Description Urban, Park, Schools
Faces Mcclung RD And Maclachlan Ave
Foundation Concrete Perimeter
Sewer Sewer (Municipal)
Water Municipal
Architectural Style Two Story
Structure Type Stone
New Construction No
Others
Senior Community false
Tax ID 381551041
Ownership Freehold/None
Read Less
GET MORE INFORMATION





