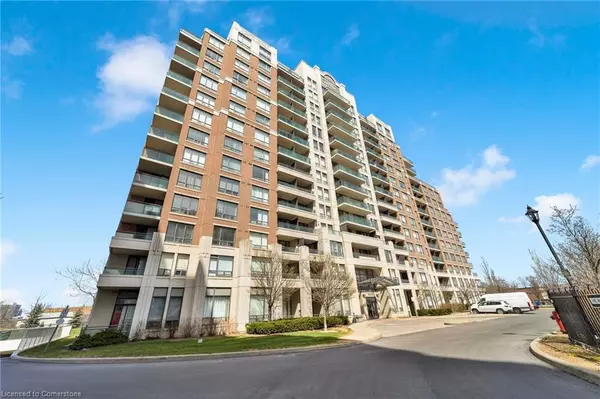For more information regarding the value of a property, please contact us for a free consultation.
350 Red Maple Road #1010 Richmond Hill, ON L4T 0T5
Want to know what your home might be worth? Contact us for a FREE valuation!

Our team is ready to help you sell your home for the highest possible price ASAP
Key Details
Sold Price $550,000
Property Type Condo
Sub Type Condo/Apt Unit
Listing Status Sold
Purchase Type For Sale
Square Footage 630 sqft
Price per Sqft $873
MLS Listing ID 40588691
Sold Date 07/08/24
Style 1 Storey/Apt
Bedrooms 1
Full Baths 1
HOA Fees $600/mo
HOA Y/N Yes
Abv Grd Liv Area 630
Originating Board Mississauga
Year Built 2007
Annual Tax Amount $1,991
Property Description
The Vineyards by Empire Communities! Meticulously designed luxury living at its best. Private gated condo community w/ top of the line amenities featuring concierge, indoor pool, guest suites, gym, & much more! Lower maintenance fees include utilities & all amenities. Cleverly designed unit features 1 bed + enclosed den, 1 full 4-pc spacious bath over 600sqft + open balcony presenting gorgeous south city views. Foyer opens to bright open concept floorplan: chef's kitchen upgraded w/ full size SS appliances, tall cabinetry, & breakfast bar. Enclosed den perfect for home office or used as 2nd bed. Large living room comb w/ dining space featuring Flr-to-ceiling windows bringing abundance of natural light. Huge primary bed can fit king size bed & desk w/ double closet. Stacked ensuite laundry for convenience. Ideal for first time home buyers & buyers looking to downsize. Perfect for investors looking to add a private condo w/ amazing amenities to their portfolio. Located in the heart of Richmond Hill! Steps to top rated schools, parks, shopping malls, entertainment, restaurants, HWY 407, HWY 404 & much more! 1 Parking & 1 locker included.
Location
Province ON
County York
Area Richmond Hill
Zoning RM4
Direction Yonge st/ Carrville Rd
Rooms
Kitchen 1
Interior
Interior Features Elevator, Sauna
Heating Forced Air, Natural Gas
Cooling Central Air
Fireplace No
Laundry Inside, Laundry Closet
Exterior
Exterior Feature Balcony, Controlled Entry, Landscaped
Parking Features Asphalt, Circular, Mutual/Shared
Garage Spaces 1.0
Pool Indoor, In Ground
View Y/N true
View City, Clear, Panoramic, Trees/Woods
Roof Type Flat
Street Surface Paved
Porch Open, Patio
Garage Yes
Building
Lot Description Urban, Ample Parking, Cul-De-Sac, Highway Access, Landscaped, Major Highway, Open Spaces, Park, Place of Worship, Playground Nearby, Public Transit, Quiet Area, Schools, Shopping Nearby
Faces Yonge st/ Carrville Rd
Foundation Concrete Perimeter
Sewer Sewer (Municipal)
Water Municipal
Architectural Style 1 Storey/Apt
Structure Type Concrete,Steel Siding
New Construction No
Others
HOA Fee Include Insurance,Building Maintenance,C.A.M.,Central Air Conditioning,Common Elements,Maintenance Grounds,Heat,Parking,Property Management Fees,Water
Senior Community false
Tax ID 296260167
Ownership Condominium
Read Less




