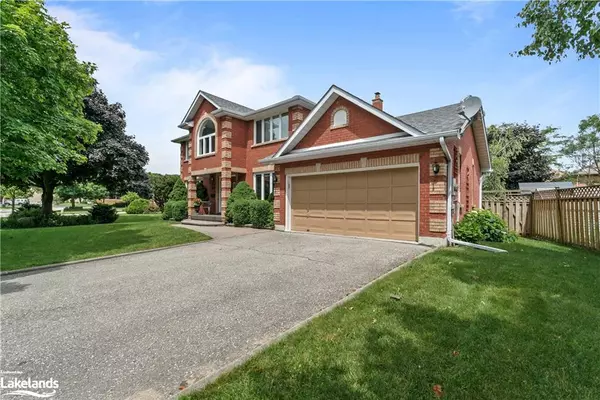For more information regarding the value of a property, please contact us for a free consultation.
40 Etherington Crescent Barrie, ON L4N 7T2
Want to know what your home might be worth? Contact us for a FREE valuation!

Our team is ready to help you sell your home for the highest possible price ASAP
Key Details
Sold Price $921,000
Property Type Single Family Home
Sub Type Single Family Residence
Listing Status Sold
Purchase Type For Sale
Square Footage 2,600 sqft
Price per Sqft $354
MLS Listing ID 40611864
Sold Date 07/06/24
Style Two Story
Bedrooms 4
Full Baths 2
Half Baths 1
Abv Grd Liv Area 2,600
Originating Board The Lakelands
Year Built 1992
Annual Tax Amount $5,965
Property Description
Discover your dream home in the heart of Barrie! This all-brick, two-storey residence, spanning over 2,600 square feet, has been meticulously maintained by its original owners and is ready to welcome you. With four spacious bedrooms, including a master suite featuring a luxurious 5-piece ensuite and walk-in closet, this home is perfect for growing families.
Natural light floods the home, highlighted by a charming skylight. The traditional layout is thoughtfully designed, featuring a front sitting room and dining room on one side, an office and living room with a cozy wood-burning fireplace on the other, and a large kitchen in the center with a walkout to a spacious 35x12 ft deck and stunning kidney-shaped pool.
The home includes an unfinished basement with a rough-in for a 3-piece washroom, offering endless possibilities for customization. It also features 200 amp service and a high-efficiency furnace, ensuring comfort and energy savings year-round. The expansive driveway has room for six cars, providing ample parking for family and guests.
Situated on a quiet, low-traffic street, this home offers one of the largest yards in the area, fully fenced for privacy. It's ideal for entertaining, whether you're hosting a barbecue on the deck or enjoying a swim in the pool. Plus, with easy access to schools, shopping, the 400 highway, Bayfield Street, Sunnidale Park, and walking trails, convenience is at your doorstep.
Pet and smoke-free, this beautiful family home is ready to offer you comfort, space, and an exceptional lifestyle. Don't miss out on this incredible opportunity!
Location
Province ON
County Simcoe County
Area Barrie
Zoning R2, R3
Direction Turn right onto Anne St N, Turn left onto Sunnidale Rd, take a right onto Livingstone St W, Turn right onto Etherington Crescent and destination will be on your left.
Rooms
Other Rooms Other
Basement Full, Unfinished
Kitchen 1
Interior
Interior Features High Speed Internet, Central Vacuum, Auto Garage Door Remote(s), Ceiling Fan(s)
Heating Fireplace-Wood, Forced Air
Cooling Central Air, Energy Efficient
Fireplaces Number 1
Fireplaces Type Living Room, Wood Burning
Fireplace Yes
Window Features Window Coverings,Skylight(s)
Appliance Dishwasher, Dryer, Refrigerator, Stove, Washer
Laundry Laundry Room, Main Level, Sink
Exterior
Exterior Feature Year Round Living
Parking Features Attached Garage, Asphalt
Garage Spaces 2.0
Fence Full
Pool In Ground, Outdoor Pool
Utilities Available At Lot Line-Gas, At Lot Line-Hydro, At Lot Line-Municipal Water, Cable Connected, Cell Service, Electricity Connected, Garbage/Sanitary Collection, Natural Gas Connected, Recycling Pickup, Street Lights
Roof Type Asphalt Shing
Porch Deck
Lot Frontage 77.82
Lot Depth 167.28
Garage Yes
Building
Lot Description Urban, Ample Parking, Highway Access, Park, Place of Worship, Playground Nearby, Public Transit, Quiet Area, Rec./Community Centre, Regional Mall, School Bus Route, Schools, Shopping Nearby
Faces Turn right onto Anne St N, Turn left onto Sunnidale Rd, take a right onto Livingstone St W, Turn right onto Etherington Crescent and destination will be on your left.
Foundation Poured Concrete
Sewer Sewer (Municipal)
Water Municipal-Metered
Architectural Style Two Story
New Construction Yes
Schools
Elementary Schools St Marguerite D'Youville , Emma King Es
High Schools St. Joseph'S, Barrie North Ci
Others
Senior Community false
Tax ID 587800036
Ownership Freehold/None
Read Less
GET MORE INFORMATION





