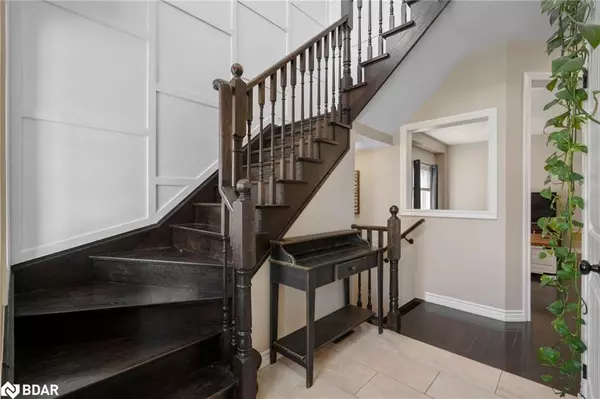For more information regarding the value of a property, please contact us for a free consultation.
159 Gold Park Gate Angus, ON L0M 1B4
Want to know what your home might be worth? Contact us for a FREE valuation!

Our team is ready to help you sell your home for the highest possible price ASAP
Key Details
Sold Price $945,000
Property Type Single Family Home
Sub Type Single Family Residence
Listing Status Sold
Purchase Type For Sale
Square Footage 2,407 sqft
Price per Sqft $392
MLS Listing ID 40582616
Sold Date 07/04/24
Style Two Story
Bedrooms 4
Full Baths 2
Half Baths 1
Abv Grd Liv Area 2,407
Originating Board Barrie
Year Built 2016
Annual Tax Amount $3,452
Property Description
Experience the perfect blend of elegance and comfort in this bright and beautiful executive home. Inside, the high open foyer and gleaming hardwood floors set the tone for the entire home, leading you to a stylish living room and to a spacious kitchen with a generous breakfast area. The kitchen flows into the large family room, where a cozy gas fireplace and breathtaking views create a warm and welcoming atmosphere. Up the grand hardwood staircase, you'll find four generously sized bedrooms, including a primary suite with a walk-in closet, a modern ensuite with double sinks, a glass shower, and a soothing soaker tub. The unfinished lower level offers endless possibilities, with abundant natural light from the patio walkout. This is the home where elegance and functionality blend seamlessly, creating the perfect backdrop for your next chapter. Step outside to a backyard that backs onto peaceful greenspace, providing a serene setting for your morning coffee or weekend BBQs. The double driveway has no sidewalk interruptions, offering ample parking. Located just a short walk from parks, local amenities, restaurants, and Base Border. This home gives you the best of both worlds--community warmth and easy access to everything you need.
Location
Province ON
County Simcoe County
Area Essa
Zoning Residential
Direction 5th Line to Gold Park Gate
Rooms
Other Rooms Shed(s)
Basement Walk-Out Access, Full, Unfinished
Kitchen 1
Interior
Interior Features Ceiling Fan(s)
Heating Fireplace-Gas, Forced Air, Natural Gas
Cooling Central Air
Fireplace Yes
Appliance Dishwasher, Dryer, Refrigerator, Stove, Washer
Exterior
Parking Features Attached Garage, Asphalt
Garage Spaces 2.0
Roof Type Asphalt Shing
Porch Deck
Lot Frontage 39.93
Lot Depth 126.51
Garage Yes
Building
Lot Description Urban, Irregular Lot, Dog Park, Library, Place of Worship, Playground Nearby, Rec./Community Centre, Schools, Shopping Nearby, Trails
Faces 5th Line to Gold Park Gate
Foundation Poured Concrete
Sewer Sewer (Municipal)
Water Municipal
Architectural Style Two Story
Structure Type Vinyl Siding
New Construction No
Schools
Elementary Schools Our Lady Of Grace | Angus Morrison
High Schools Nottawasaga Pines| St. Joan Of Arc
Others
Senior Community false
Tax ID 581101684
Ownership Freehold/None
Read Less




