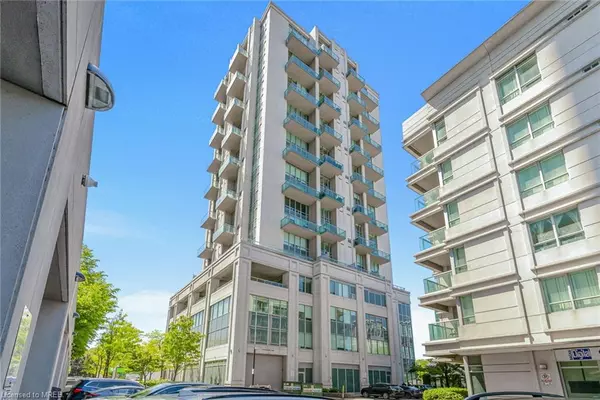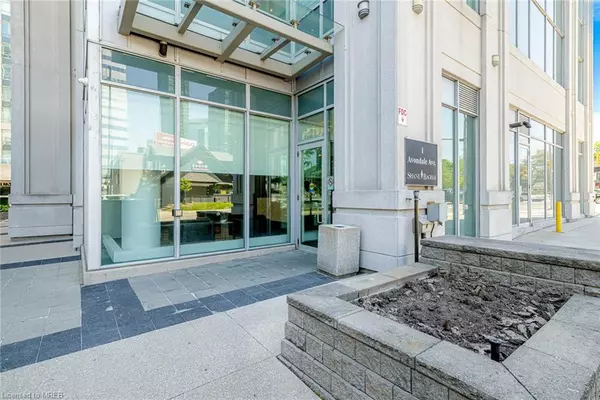For more information regarding the value of a property, please contact us for a free consultation.
1 Avondale Avenue #904 Toronto, ON M2N 7J1
Want to know what your home might be worth? Contact us for a FREE valuation!

Our team is ready to help you sell your home for the highest possible price ASAP
Key Details
Sold Price $670,000
Property Type Condo
Sub Type Condo/Apt Unit
Listing Status Sold
Purchase Type For Sale
Square Footage 815 sqft
Price per Sqft $822
MLS Listing ID 40598830
Sold Date 07/05/24
Style Two Story
Bedrooms 1
Full Baths 1
Half Baths 1
HOA Fees $910/mo
HOA Y/N Yes
Abv Grd Liv Area 815
Originating Board Mississauga
Annual Tax Amount $2,639
Property Description
Discover The Perfect Blend Of Artistic Design And Modern Living In This Highly Desirable North York Location. This Rarely Offered Boutique 2-Storey Loft Features An Open-Concept Layout With Soaring Ceilings And A Wall Of Windows, Offering An Abundance Of Natural Light And Stunning Unobstructed Northern Views. The Gourmet Kitchen Boasts Stainless Steel Appliances, Stone Counters, And A Cooktop Stove,
Seamlessly Flowing Into The Spacious Living Area With Hardwood Flooring Throughout. Enjoy The Convenience Of A Large Terrace Equipped With A Gas Line For Bbqs, Perfect For Entertaining And Relaxing. The Main Floor Also Includes A Cozy Electric Fireplace And A 2 Piece Bath.
Upstairs, You Will Find A Fabulous Primary Bedroom With A Large Walk-In Closet, A Luxurious 4-Piece Ensuite W/Laundry And Custom Automatic Blackout Blinds. An Additional Spacious Den Provides An Ideal Space For A Home Office Or Guest Room- *See Photos For Additional Floor Plan Options**. This Gorgeous Unit Is Just Steps Away From The Yonge & Sheppard Subway Lines, Whole Foods, Restaurants, Shops, And
More. With A 24-Hour Rabba Convenience Store Located Downstairs And Easy Access To The Don Valley And Hwy 401, Getting Around The City And Beyond Is A Breeze.
19 Ft Ceilings In Living Rm, A 24-Hour Concierge, Newly Renovated Hallways, Lobby, And Gym, As Well As One Parking Spot And One Large Private Locker. This Pet-Friendly, Low-Traffic Building Ensures No Long Waits For Elevators.
Location
Province ON
County Toronto
Area Tc14 - Toronto Central
Direction Yonge/Sheppard
Rooms
Kitchen 1
Interior
Interior Features Other
Heating Forced Air, Natural Gas
Cooling Central Air
Fireplace No
Appliance Built-in Microwave, Dishwasher, Refrigerator, Stove, Washer
Laundry In-Suite
Exterior
Exterior Feature Landscaped, Privacy
Garage Spaces 1.0
Waterfront No
Roof Type Flat
Porch Terrace
Garage No
Building
Lot Description Urban, Public Transit
Faces Yonge/Sheppard
Sewer Sewer (Municipal)
Water Municipal
Architectural Style Two Story
Structure Type Block
New Construction No
Others
HOA Fee Include Building Maintenance,Common Elements,Parking,Water
Senior Community false
Tax ID 128090158
Ownership Condominium
Read Less
GET MORE INFORMATION





