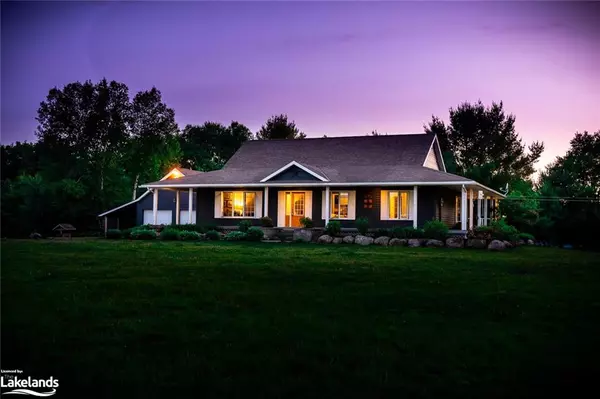For more information regarding the value of a property, please contact us for a free consultation.
1527 25th Line Road Haliburton, ON K0M 1S0
Want to know what your home might be worth? Contact us for a FREE valuation!

Our team is ready to help you sell your home for the highest possible price ASAP
Key Details
Sold Price $885,000
Property Type Single Family Home
Sub Type Single Family Residence
Listing Status Sold
Purchase Type For Sale
Square Footage 1,523 sqft
Price per Sqft $581
MLS Listing ID 40608688
Sold Date 07/05/24
Style Bungalow
Bedrooms 3
Full Baths 1
Half Baths 1
Abv Grd Liv Area 1,828
Originating Board The Lakelands
Year Built 2001
Annual Tax Amount $2,126
Lot Size 9.180 Acres
Acres 9.18
Property Description
Experience the Estate feel of this beautiful custom built home from the moment you arrive, and drive down the winding, scenic driveway. Sit on the wrap-around veranda and enjoy the expansive grounds, or sit on the back deck surrounded by perennial gardens. The feel of this 9.17 acre property cannot be overstated. The home is spacious and bright with loads of windows and complimented with hardwood floors and a lovely kitchen with loads of cupboards. The large bay window in the dining room brings the outdoors in. Head downstairs to a large, partially finished rec room with two bonus rooms - the perfect hangout space. A 50'x30' garage/shop with loft has room for all the toys. A true bonus to the property are the solar panels with an active microfit contract for an annual revenue of approximately $10,000! Close to Carnarvon, West Guilford and Haliburton for amenities, great restaurants, golf and events. Check out Abbey Gardens just down the road. Several lakes close by for great fishing, swimming and boating, including the popular Maple Lake chain. Snowmobile and ATV trails are close by for year-round fun.
Location
Province ON
County Haliburton
Area Algonquin Highlands
Zoning RR+EP
Direction Highway 118 to 25th Line Road.
Rooms
Other Rooms Playground, Storage, Workshop
Basement Development Potential, Full, Partially Finished
Kitchen 1
Interior
Interior Features High Speed Internet, Central Vacuum, Ceiling Fan(s), Floor Drains, Work Bench, Other
Heating Forced Air-Propane
Cooling None
Fireplace No
Appliance Water Heater Owned, Dishwasher, Dryer, Hot Water Tank Owned, Microwave, Refrigerator, Stove, Washer, Wine Cooler
Laundry Main Level
Exterior
Exterior Feature Landscaped, Privacy, Year Round Living
Garage Detached Garage, Gravel
Garage Spaces 2.0
Utilities Available Cell Service, Electricity Connected, Phone Connected
Waterfront No
View Y/N true
View Forest, Hills, Pasture, Skyline, Trees/Woods
Roof Type Asphalt Shing
Handicap Access Accessible Entrance
Porch Deck, Porch
Lot Frontage 300.82
Parking Type Detached Garage, Gravel
Garage Yes
Building
Lot Description Rural, Irregular Lot, Airport, Ample Parking, Beach, Near Golf Course, Landscaped, Open Spaces, Quiet Area, School Bus Route, Shopping Nearby, Trails, Other
Faces Highway 118 to 25th Line Road.
Foundation Concrete Perimeter, ICF
Sewer Septic Tank
Water Drilled Well
Architectural Style Bungalow
Structure Type Wood Siding
New Construction No
Schools
Elementary Schools Jdhs, Stuart Baker
High Schools Hhss
Others
Senior Community false
Tax ID 391280213
Ownership Freehold/None
Read Less
GET MORE INFORMATION





