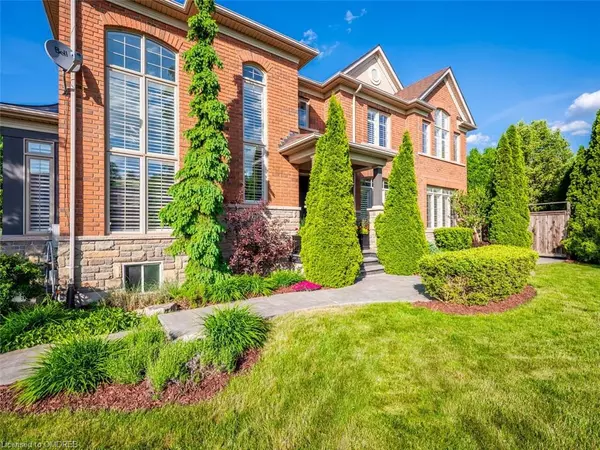For more information regarding the value of a property, please contact us for a free consultation.
254 Melanson Heights Milton, ON L9T 0S6
Want to know what your home might be worth? Contact us for a FREE valuation!

Our team is ready to help you sell your home for the highest possible price ASAP
Key Details
Sold Price $1,950,000
Property Type Single Family Home
Sub Type Single Family Residence
Listing Status Sold
Purchase Type For Sale
Square Footage 3,265 sqft
Price per Sqft $597
MLS Listing ID 40609672
Sold Date 07/05/24
Style Two Story
Bedrooms 6
Full Baths 4
Half Baths 1
Abv Grd Liv Area 3,265
Originating Board Oakville
Annual Tax Amount $6,599
Property Description
Welcome to Milton's prestigious Heathwood Homes Community located at the base of the Niagara Escarpment. Enjoy this peaceful and unique neighbourhood nestled away from main roads, surrounded by forests with plenty of walking trails and stunning escarpment views. This Heathwood "Sheffield" model home is located on a premium corner lot with 83' frontage and professionally landscaped. With over 4,700 sq.ft of living space, this generous 4+2 beds and 4+1 baths are a large family or entertainers delight. Walk out from the beautifully renovated kitchen to a professionally landscaped backyard oasis with 3 distinct sitting areas, in-ground saltwater pool, infrared sauna and plenty of greenery for your privacy to enjoy. The main floor features 9 ft. ceilings, hardwood floors, formal living and dining rooms, open concept kitchen/family room with gas fireplace, open to above library and laundry. The custom-finished basement features large windows, 2 beds, 1 bath, plenty of storage areas, large cold storage, spacious recreation room with wet bar and a dedicated professionally installed home theatre with tiered seating. The second floor offers hardwood floors throughout, 4 spacious bedrooms, custom closets installed in all bedroom and a reading/office nook. B/I Closets In All 4 Bedrooms; Main Floor Laundry Room; Custom Finished Garage With Insulated Garage Doors [2023]; In-ground Sprinkler System; Infra Red Sauna & Pool Cabana; Pool Heater ['22], Pool Pump ['21], BRAND NEW Solar Blanket ['24]. Milton Velodrome, Rattlesnake Park, Kelso Conservation, Glen Eden Skiing, Hilton Falls, and many more locations in the vicinity with activities for outdoor enthusiasts to enjoy. Sherwood Community Centre, Library, Parks, Downtown Shopping and Restaurants all within a short walk.
Location
Province ON
County Halton
Area 2 - Milton
Zoning RMD1*79
Direction Main St W/Scott Blvd
Rooms
Other Rooms Sauna, Other
Basement Full, Finished
Kitchen 1
Interior
Interior Features Central Vacuum
Heating Forced Air, Natural Gas
Cooling Central Air
Fireplaces Number 1
Fireplaces Type Family Room, Gas
Fireplace Yes
Appliance Bar Fridge, Dishwasher, Dryer, Freezer, Range Hood, Refrigerator, Stove, Washer
Laundry Laundry Room, Main Level
Exterior
Exterior Feature Landscaped, Lawn Sprinkler System
Garage Attached Garage, Garage Door Opener
Garage Spaces 2.0
Pool In Ground
Waterfront No
Roof Type Shingle
Porch Patio
Lot Frontage 83.01
Lot Depth 98.58
Parking Type Attached Garage, Garage Door Opener
Garage Yes
Building
Lot Description Urban, Irregular Lot, Library, Park, Public Parking, Rec./Community Centre
Faces Main St W/Scott Blvd
Foundation Unknown
Sewer Sewer (Municipal)
Water Municipal
Architectural Style Two Story
New Construction No
Others
Senior Community false
Tax ID 249620378
Ownership Freehold/None
Read Less
GET MORE INFORMATION





