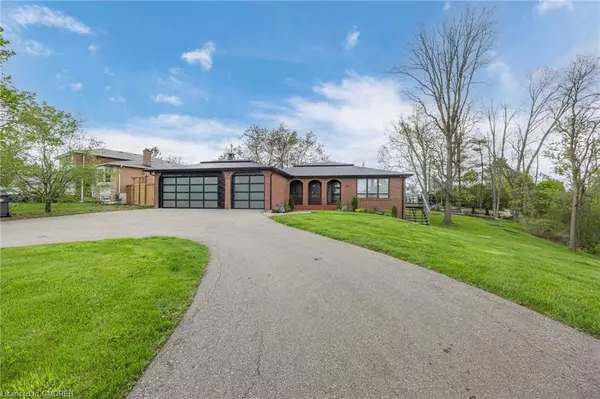For more information regarding the value of a property, please contact us for a free consultation.
29 Bartley Bull Parkway Brampton, ON L6W 2J3
Want to know what your home might be worth? Contact us for a FREE valuation!

Our team is ready to help you sell your home for the highest possible price ASAP
Key Details
Sold Price $1,425,000
Property Type Single Family Home
Sub Type Single Family Residence
Listing Status Sold
Purchase Type For Sale
Square Footage 1,805 sqft
Price per Sqft $789
MLS Listing ID 40585829
Sold Date 07/04/24
Style Bungalow
Bedrooms 4
Full Baths 2
Abv Grd Liv Area 3,610
Originating Board Oakville
Annual Tax Amount $9,852
Property Description
Welcome to 29 Bartley Bull Parkway, the Gateway to Peel Village. This very unique one of a kind ranch style bungalow comes with a three car heated floor garage, parking for 12, and a walk out basement is a rare find indeed. The home has 1805 square feet of living space on each level. Currently configured with a total of 4 bedrooms and 3 full bathrooms. The mud room on the main level is also the laundry room. The home offers so many possibilities depending on your needs. The lot backs onto a ravine and is very private. The lot size is just shy of 1 acre. The living room has hardwood flooring and a fireplace and a walk out to a fully elevated deck. From the rec room in the basement you can walk out to the backyard. There are multiple separate entrances throughout the home. Garage fully renovated in 2022 including new doors, flooring, heating and EV charging station. The home is presented virtually staged to give you an idea of the potential living space. This is definitely one you can not miss out on.
Location
Province ON
County Peel
Area Br - Brampton
Zoning R-18
Direction Peel Village Parkway / Bartley Bull Parkway
Rooms
Basement Separate Entrance, Full, Finished
Kitchen 1
Interior
Interior Features Auto Garage Door Remote(s), Water Meter
Heating Forced Air, Natural Gas
Cooling Central Air
Fireplaces Number 2
Fireplaces Type Living Room, Gas, Recreation Room
Fireplace Yes
Appliance Water Heater
Laundry Main Level
Exterior
Garage Attached Garage, Garage Door Opener, Heated
Garage Spaces 3.0
Waterfront No
Waterfront Description River/Stream
View Y/N true
View Creek/Stream
Roof Type Asphalt Shing
Lot Frontage 195.51
Lot Depth 180.28
Parking Type Attached Garage, Garage Door Opener, Heated
Garage Yes
Building
Lot Description Urban, Airport, City Lot, Near Golf Course, Highway Access, Hospital, Library, Major Highway, Park, Place of Worship, Playground Nearby, Public Transit, Ravine, Rec./Community Centre, Regional Mall, School Bus Route, Schools, Shopping Nearby
Faces Peel Village Parkway / Bartley Bull Parkway
Foundation Concrete Perimeter
Sewer Sewer (Municipal)
Water Municipal, Municipal-Metered
Architectural Style Bungalow
New Construction No
Others
Senior Community false
Tax ID 140500009
Ownership Freehold/None
Read Less
GET MORE INFORMATION





