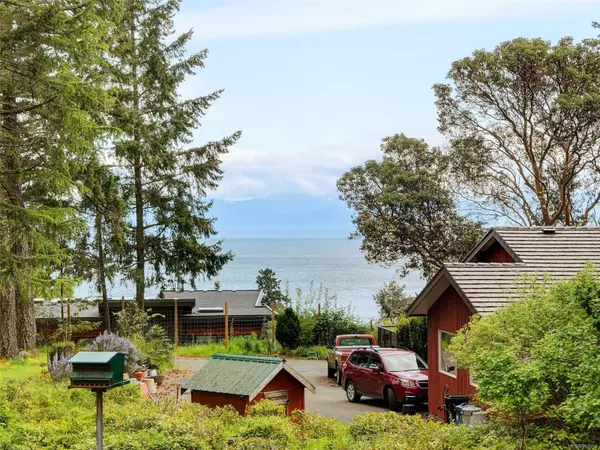For more information regarding the value of a property, please contact us for a free consultation.
3930 Gilbert Dr Metchosin, BC V9C 4B2
Want to know what your home might be worth? Contact us for a FREE valuation!

Our team is ready to help you sell your home for the highest possible price ASAP
Key Details
Sold Price $1,599,000
Property Type Single Family Home
Sub Type Single Family Detached
Listing Status Sold
Purchase Type For Sale
Square Footage 3,594 sqft
Price per Sqft $444
MLS Listing ID 950558
Sold Date 07/05/24
Style Main Level Entry with Lower Level(s)
Bedrooms 4
Rental Info Unrestricted
Year Built 2000
Annual Tax Amount $6,204
Tax Year 2023
Lot Size 1.120 Acres
Acres 1.12
Property Description
OCEAN VIEWS, CUSTOM BUILT HOME, A HOBBYIST'S DREAM nestled in a park-like setting in beautiful Metchosin. Surrounded by nature on a private lot, first time on the market w/ 3 large beds & 3 baths. Expansive open living space, living room w/propane f/p, with entertainment sized deck & large picture windows to enjoy ocean views & let the natural light in & cedar tongue & groove ceilings. Primary bedroom has ocean views, walk-in closet & 5 pce ensuite. The 2nd & 3rd bedrooms have nice separation, a powder room w/laundry & 4 pc main bath. Lower area of the home offers an enormous unfinished workshop area or finish it off to suit your needs. Cradled in amongst this 1.12 acre haven, & separate from the house is a 2 bedroom (no closets) studio suite, bamboo floors, 4 pce bath, own laundry, propane f/p in living room & a bonus unfinished basement ready for your ideas. Separate storage shed, lots of parking, double garage, cement fibre siding, central vacuum & heat pump.
Location
Province BC
County Capital Regional District
Area Me Albert Head
Zoning RR1
Direction Northwest
Rooms
Other Rooms Guest Accommodations, Storage Shed
Basement Full, Unfinished, Walk-Out Access, With Windows
Main Level Bedrooms 2
Kitchen 2
Interior
Interior Features Dining/Living Combo, Storage, Vaulted Ceiling(s), Workshop
Heating Electric, Forced Air, Heat Pump
Cooling Air Conditioning
Flooring Carpet, Laminate, Linoleum
Fireplaces Number 2
Fireplaces Type Electric, Living Room, Propane
Equipment Central Vacuum, Electric Garage Door Opener
Fireplace 1
Window Features Vinyl Frames
Appliance Built-in Range, Dishwasher, Oven Built-In, Range Hood
Laundry In House
Exterior
Exterior Feature Balcony/Deck
Garage Spaces 2.0
Utilities Available Cable To Lot, Electricity To Lot
View Y/N 1
View Mountain(s), Ocean
Roof Type Metal
Handicap Access Accessible Entrance, Ground Level Main Floor, Primary Bedroom on Main
Parking Type Driveway, Garage Double
Total Parking Spaces 4
Building
Lot Description Irregular Lot, Park Setting, Private, Quiet Area, Rural Setting, Serviced, Southern Exposure, Wooded Lot
Building Description Cement Fibre,Frame Wood,Insulation: Ceiling,Insulation: Walls, Main Level Entry with Lower Level(s)
Faces Northwest
Foundation Poured Concrete
Sewer Septic System
Water Municipal
Architectural Style Cottage/Cabin, West Coast
Additional Building Exists
Structure Type Cement Fibre,Frame Wood,Insulation: Ceiling,Insulation: Walls
Others
Restrictions Building Scheme,Easement/Right of Way,Restrictive Covenants
Tax ID 024-840-076
Ownership Freehold
Acceptable Financing Purchaser To Finance
Listing Terms Purchaser To Finance
Pets Description Aquariums, Birds, Caged Mammals, Cats, Dogs
Read Less
Bought with eXp Realty
GET MORE INFORMATION





