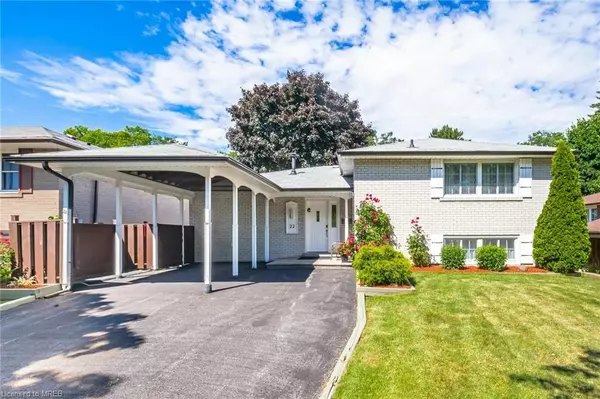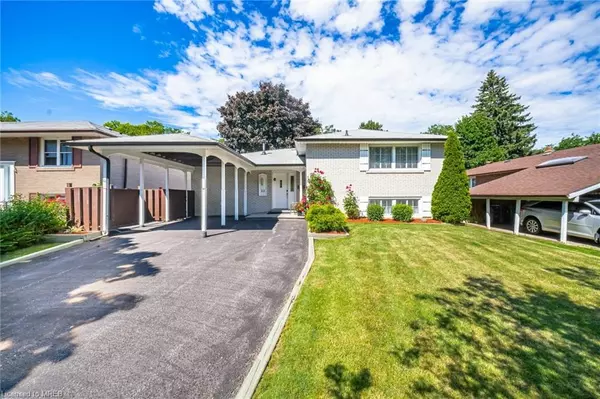For more information regarding the value of a property, please contact us for a free consultation.
22 Albacore Crescent Toronto, ON M1H 2L3
Want to know what your home might be worth? Contact us for a FREE valuation!

Our team is ready to help you sell your home for the highest possible price ASAP
Key Details
Sold Price $1,150,000
Property Type Single Family Home
Sub Type Single Family Residence
Listing Status Sold
Purchase Type For Sale
Square Footage 1,218 sqft
Price per Sqft $944
MLS Listing ID 40613525
Sold Date 07/04/24
Style Sidesplit
Bedrooms 4
Full Baths 2
Abv Grd Liv Area 1,218
Originating Board Mississauga
Annual Tax Amount $4,162
Property Description
Meticulously Maintained & Beautiful Bright Home On A Premium 150' Lot!! Impeccably Kept!!Manicured Lawns!! Move In Ready!! Large Bay Window in the Living Room with Laminate Flrs in the Main Area!!Renovated Kitchen Boasts Granite Countertops, Ceramic Backsplash, Plenty of Cupboards & Storage, Side Entrance!! Enjoy an Open View in the Private Fenced Backyard, Complete with a Shed, a Large Interlocked Patio & Two Pergolas!! Rec Room includes an Electric Fireplace & Bar!! Spacious Laundry Room & Storage area Offer Potential for a Kitchen!! Storage Room on the Lower Level with a Potential for a 5th Bedroom!! Ample Parking accommodates 4cars!! Prime Location; Conveniently Located just Minutes from Major Highways, Town Centre, Community Centre, Public Transit, Go Station, Subway Station, Centennial College & Schools!! Side Entrance & Lots Of Storage In Basement!!
Location
Province ON
County Toronto
Area Te09 - Toronto East
Zoning RD
Direction Bellamy/Brimorton
Rooms
Other Rooms Shed(s)
Basement Full, Finished
Kitchen 1
Interior
Interior Features Ceiling Fan(s)
Heating Forced Air, Natural Gas
Cooling Central Air
Fireplaces Type Electric, Recreation Room
Fireplace Yes
Window Features Window Coverings
Appliance Water Heater, Dishwasher, Dryer, Microwave, Range Hood, Refrigerator, Stove, Washer
Laundry Laundry Room, Lower Level
Exterior
Exterior Feature Landscaped, Private Entrance
Parking Features Asphalt
Roof Type Asphalt Shing
Porch Patio
Lot Frontage 50.0
Lot Depth 150.0
Garage No
Building
Lot Description Urban, Highway Access, Landscaped, Major Anchor, Public Transit, Quiet Area, Rec./Community Centre, School Bus Route, Schools, Shopping Nearby, Subways
Faces Bellamy/Brimorton
Foundation Poured Concrete
Sewer Sewer (Municipal)
Water Municipal
Architectural Style Sidesplit
New Construction No
Schools
Elementary Schools Bellmere Jr Ps - Intermediate School Tredway Woodsworth Ps
High Schools Woburn Ci
Others
Senior Community false
Tax ID 062720029
Ownership Freehold/None
Read Less




