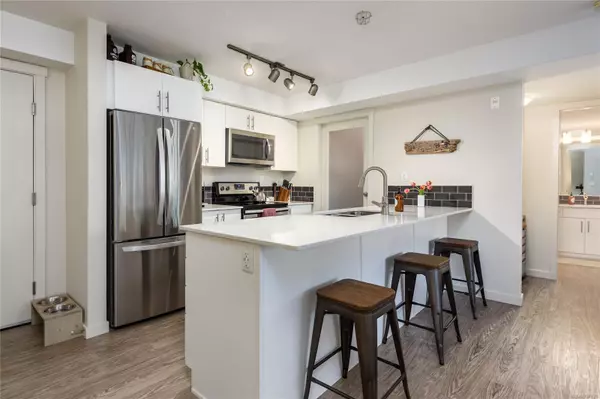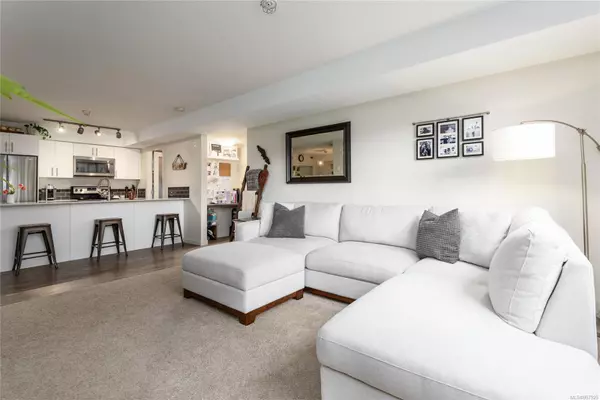For more information regarding the value of a property, please contact us for a free consultation.
1944 Riverside Lane #107 Courtenay, BC V9N 0E5
Want to know what your home might be worth? Contact us for a FREE valuation!

Our team is ready to help you sell your home for the highest possible price ASAP
Key Details
Sold Price $412,000
Property Type Condo
Sub Type Condo Apartment
Listing Status Sold
Purchase Type For Sale
Square Footage 875 sqft
Price per Sqft $470
Subdivision Riverstone
MLS Listing ID 957925
Sold Date 07/04/24
Style Condo
Bedrooms 2
HOA Fees $368/mo
Rental Info Unrestricted
Year Built 2017
Annual Tax Amount $2,149
Tax Year 2023
Property Description
Immaculate 2 bedroom 1 bath condo in Riverstone with 2 above ground parking spots. This unit is ground floor and has access through patio door, so easy for someone with a dog, or unloading groceries! New stainless Steel fridge in 2023 and new 10 yr hot water tank installed in 2023. Custom closet organizers in primary bedroom. Both rooms are a generous size and the second bedroom has a large walk in closet. Livingroom features an electric fireplace for those cozy nights. Quartz countertops and plenty of counter and cabinets space. The laundry room has great storage racks added. This development is minutes to town, enjoy a stroll around the airpark, pet friendly (see bylaws) this is a great place to start out or downsize.
Location
Province BC
County Courtenay, City Of
Area Cv Courtenay City
Zoning MU-2
Direction Southwest
Rooms
Basement None
Main Level Bedrooms 2
Kitchen 1
Interior
Interior Features Closet Organizer, Dining Room, Eating Area, Elevator
Heating Baseboard, Electric
Cooling None
Flooring Carpet, Vinyl
Fireplaces Number 1
Fireplaces Type Electric
Fireplace 1
Window Features Vinyl Frames
Appliance Dishwasher, F/S/W/D, Freezer, Microwave
Laundry In Unit
Exterior
Exterior Feature Balcony/Patio, Lighting, Sprinkler System
Utilities Available Cable Available, Electricity To Lot, Garbage, Recycling
Amenities Available Bike Storage, Elevator(s), Meeting Room, Secured Entry, Street Lighting
Roof Type Asphalt Shingle
Handicap Access Ground Level Main Floor
Total Parking Spaces 4
Building
Lot Description Central Location, Easy Access, Marina Nearby, Near Golf Course, Recreation Nearby, Shopping Nearby
Building Description Cement Fibre,Frame Wood,Insulation: Ceiling,Insulation: Walls, Condo
Faces Southwest
Story 4
Foundation Poured Concrete
Sewer Sewer Connected
Water Municipal
Additional Building None
Structure Type Cement Fibre,Frame Wood,Insulation: Ceiling,Insulation: Walls
Others
HOA Fee Include Caretaker,Garbage Removal,Maintenance Grounds,Maintenance Structure,Property Management,Recycling,Sewer,Water
Tax ID 030-198-101
Ownership Freehold/Strata
Pets Allowed Cats, Dogs, Number Limit
Read Less
Bought with RE/MAX Ocean Pacific Realty (CX)




