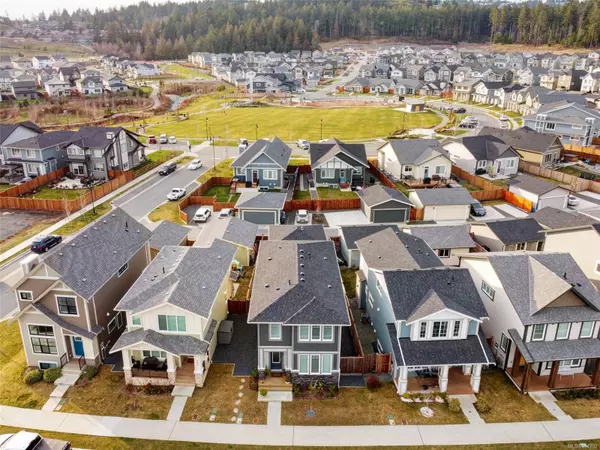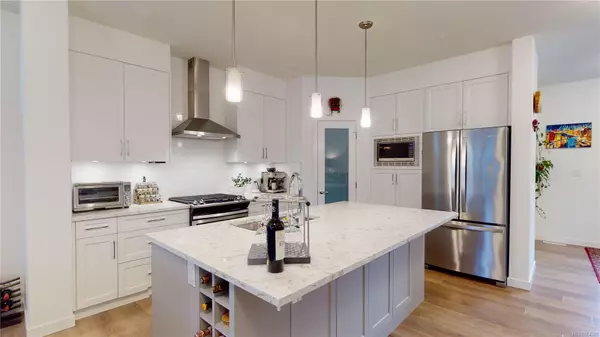For more information regarding the value of a property, please contact us for a free consultation.
280 Caspian Dr Colwood, BC V9C 0P8
Want to know what your home might be worth? Contact us for a FREE valuation!

Our team is ready to help you sell your home for the highest possible price ASAP
Key Details
Sold Price $1,069,000
Property Type Single Family Home
Sub Type Single Family Detached
Listing Status Sold
Purchase Type For Sale
Square Footage 2,605 sqft
Price per Sqft $410
MLS Listing ID 954292
Sold Date 07/04/24
Style Main Level Entry with Lower/Upper Lvl(s)
Bedrooms 4
Rental Info Unrestricted
Year Built 2020
Annual Tax Amount $4,606
Tax Year 2023
Lot Size 3,484 Sqft
Acres 0.08
Property Description
Gorgeous family home in Royal Bay - if you're looking for flexibility, you'll find it here in this improved 3 level, 4 bedroom, 4 bath, Hendon plan, home! Built in 2020, the current owners had the basement finished add an extra 800 sq ft of living space, making this home over 2600 sq ft of comfort and style and ready to just move into. You'll just love the generous main floor living area with its requisite open plan lifestyle that features central kitchen, dining leading to the living room with gas FP and office/study off entry. Upstairs offers 3 good sized bedrooms including a large master with 5 piece & walk-in, another quiet bonus room space which separates the master from the secondary bedrooms. The fully finished basement down adds the additional space sought after by many families whether you've got teens or tots or simply long for extra room to roam you'll find it here. Gas forced air heat, H/W on demand and wired for solar panels. Detached Dbl. garage off rear lane.
Location
Province BC
County Capital Regional District
Area Co Royal Bay
Direction See Remarks
Rooms
Basement Finished, Full, With Windows
Kitchen 1
Interior
Interior Features Closet Organizer, Dining/Living Combo
Heating Electric, Forced Air, Natural Gas
Cooling Other
Flooring Carpet, Laminate, Tile
Fireplaces Number 1
Fireplaces Type Gas, Living Room
Fireplace 1
Window Features Blinds,Screens,Vinyl Frames
Appliance Dishwasher, F/S/W/D, Microwave, Range Hood
Laundry In House
Exterior
Exterior Feature Balcony/Patio, Fenced, Garden, Low Maintenance Yard
Garage Spaces 2.0
Roof Type Asphalt Shingle
Handicap Access Ground Level Main Floor
Parking Type Detached, Garage Double, On Street
Total Parking Spaces 2
Building
Lot Description Central Location, Easy Access, Landscaped, Level, Recreation Nearby
Building Description Cement Fibre,Insulation: Ceiling,Insulation: Walls,Stone, Main Level Entry with Lower/Upper Lvl(s)
Faces See Remarks
Foundation Poured Concrete
Sewer Sewer Connected
Water Municipal
Structure Type Cement Fibre,Insulation: Ceiling,Insulation: Walls,Stone
Others
Restrictions Building Scheme
Tax ID 031-029-426
Ownership Freehold
Pets Description Aquariums, Birds, Caged Mammals, Cats, Dogs
Read Less
Bought with Coldwell Banker Oceanside Real Estate
GET MORE INFORMATION





