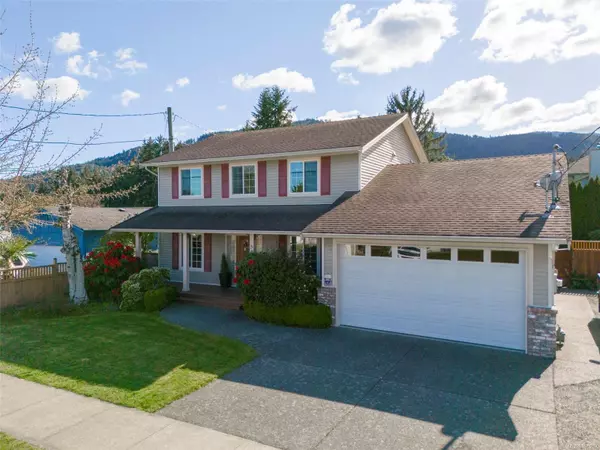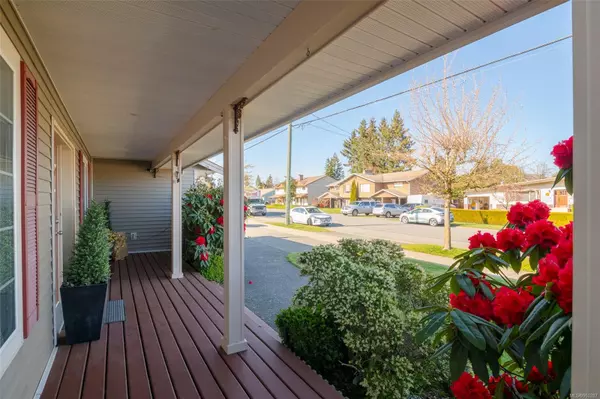For more information regarding the value of a property, please contact us for a free consultation.
306 4th Ave Exten Ladysmith, BC V9G 2B7
Want to know what your home might be worth? Contact us for a FREE valuation!

Our team is ready to help you sell your home for the highest possible price ASAP
Key Details
Sold Price $810,000
Property Type Single Family Home
Sub Type Single Family Detached
Listing Status Sold
Purchase Type For Sale
Square Footage 2,069 sqft
Price per Sqft $391
MLS Listing ID 960287
Sold Date 07/04/24
Style Main Level Entry with Upper Level(s)
Bedrooms 4
Rental Info Unrestricted
Year Built 2003
Annual Tax Amount $5,218
Tax Year 2023
Lot Size 6,969 Sqft
Acres 0.16
Lot Dimensions 68 x 104
Property Description
Welcome to this meticulously maintained 4-bedroom plus office, 2.5-bathroom home in immaculate condition. The main level offers a spacious kitchen with an island, adjoining eating area, and family room with a cozy gas fireplace. Enjoy a separate living room and dining room for formal gatherings. Other highlights include a double garage, natural gas furnace and fireplace, and RV parking. Step outside to a fully fenced yard with beautiful landscaping and a covered deck. Additional features include a 10' by 12' workshop/storage shed and patio access from the eating area. This property is perfect for comfortable family living and entertaining. Located in a desirable area with schools and amenities nearby Including Ladysmith's wonderful Holland Creek trail, this home offers both convenience and charm. Schedule a showing today to experience all this wonderful property has to offer!
Location
Province BC
County Ladysmith, Town Of
Area Du Ladysmith
Zoning R1
Direction Northeast
Rooms
Other Rooms Storage Shed
Basement Crawl Space
Kitchen 1
Interior
Interior Features Breakfast Nook, Workshop
Heating Forced Air, Natural Gas
Cooling None
Flooring Laminate, Mixed
Fireplaces Number 2
Fireplaces Type Electric, Gas
Equipment Security System
Fireplace 1
Window Features Vinyl Frames
Appliance F/S/W/D
Laundry In House
Exterior
Exterior Feature Balcony/Patio, Fencing: Full, Garden
Garage Spaces 1.0
Roof Type Fibreglass Shingle
Handicap Access Ground Level Main Floor
Parking Type Additional, Garage, On Street, RV Access/Parking
Total Parking Spaces 3
Building
Lot Description Central Location, Family-Oriented Neighbourhood, Landscaped, Level, Recreation Nearby, Sidewalk
Building Description Insulation All,Vinyl Siding, Main Level Entry with Upper Level(s)
Faces Northeast
Foundation Poured Concrete
Sewer Sewer Connected
Water Municipal
Additional Building None
Structure Type Insulation All,Vinyl Siding
Others
Tax ID 025-545-990
Ownership Freehold
Pets Description Aquariums, Birds, Caged Mammals, Cats, Dogs
Read Less
Bought with RE/MAX Generation (LD)
GET MORE INFORMATION





