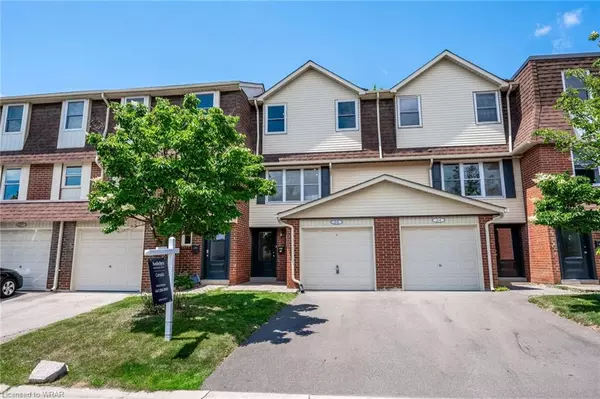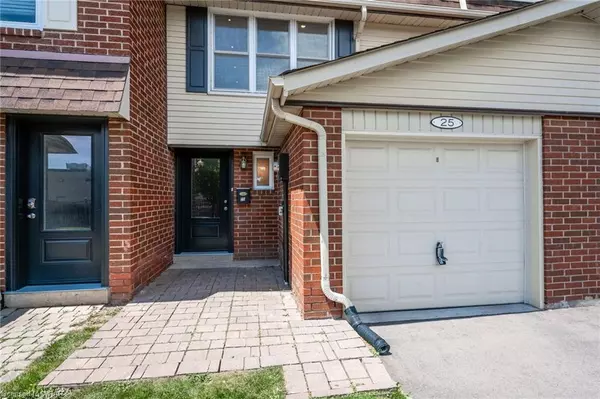For more information regarding the value of a property, please contact us for a free consultation.
30 Heslop Road #25 Milton, ON L9T 1B3
Want to know what your home might be worth? Contact us for a FREE valuation!

Our team is ready to help you sell your home for the highest possible price ASAP
Key Details
Sold Price $725,000
Property Type Townhouse
Sub Type Row/Townhouse
Listing Status Sold
Purchase Type For Sale
Square Footage 1,299 sqft
Price per Sqft $558
MLS Listing ID 40608500
Sold Date 07/03/24
Style Split Level
Bedrooms 3
Full Baths 1
Half Baths 1
HOA Fees $511/mo
HOA Y/N Yes
Abv Grd Liv Area 1,599
Originating Board Waterloo Region
Annual Tax Amount $2,410
Property Description
Welcome to your Serene Family Oasis! This fully renovated 3-bedroom, 2-bathroom townhouse is perfectly situated in the vibrant and family-friendly community of Milton. Featuring a Modern Gourmet Kitchen with lots of storage, a Large Pantry and Stainless Steel appliances. Two sleek, fully updated washrooms with Modern High-end light fixtures and Faucets. An inviting spacious living room perfect for hosting gatherings or enjoying quiet family nights.The entire house comes with gleaming Hardwood floors throughout & Smart Home Thermostat Goggle Nest!
The Primary suite offers a Private Retreat with its spacious built-in closets. Two additional bedrooms provide ample space for family, guests, or a home office. The fully finished basement adds significant living space, ideal for a recreation room, home gym, or additional family area. Outside, enjoy your private backyard oasis, perfect for summer barbecues or relaxing with a good book. The attached garage offers convenience and additional storage space. Located close to top-rated schools, beautiful parks, and a variety of shopping and dining options, this townhouse provides the perfect blend of comfort and convenience. Don't miss the chance to make this beautiful property your new home—schedule your viewing today!
Location
Province ON
County Halton
Area 2 - Milton
Zoning Residential
Direction Bronte & Heslop
Rooms
Basement Full, Finished
Kitchen 1
Interior
Heating Forced Air
Cooling Central Air
Fireplace No
Window Features Window Coverings
Appliance Water Heater, Built-in Microwave, Dishwasher, Dryer, Microwave, Refrigerator, Stove, Washer
Exterior
Parking Features Attached Garage, Garage Door Opener
Garage Spaces 1.0
Roof Type Asphalt Shing
Garage Yes
Building
Lot Description Urban, Airport, Greenbelt, Hospital, Major Highway, Park, Public Transit, Rec./Community Centre, Schools, Shopping Nearby
Faces Bronte & Heslop
Sewer Sewer (Municipal)
Water Municipal
Architectural Style Split Level
Structure Type Block,Shingle Siding
New Construction No
Schools
Elementary Schools J.M Denyes & Martin Street French Immersion
High Schools Milton District
Others
Senior Community false
Tax ID 079530025
Ownership Condominium
Read Less




