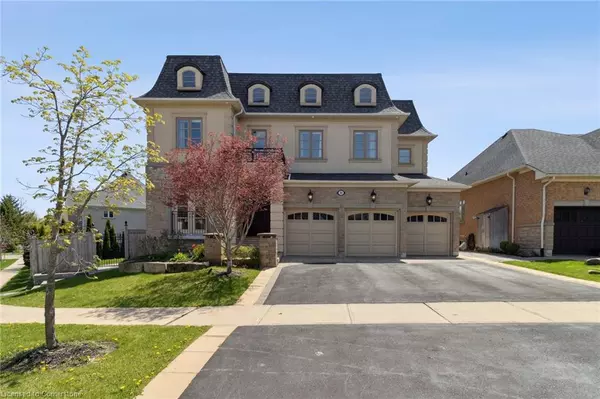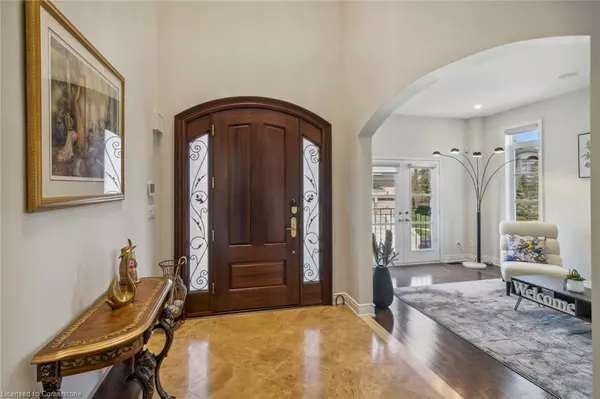For more information regarding the value of a property, please contact us for a free consultation.
31 Pagean Drive Richmond Hill, ON L4E 4R8
Want to know what your home might be worth? Contact us for a FREE valuation!

Our team is ready to help you sell your home for the highest possible price ASAP
Key Details
Sold Price $2,930,000
Property Type Single Family Home
Sub Type Single Family Residence
Listing Status Sold
Purchase Type For Sale
Square Footage 4,325 sqft
Price per Sqft $677
MLS Listing ID 40585874
Sold Date 07/01/24
Style Two Story
Bedrooms 4
Full Baths 2
Half Baths 1
Abv Grd Liv Area 4,325
Originating Board Mississauga
Year Built 2005
Annual Tax Amount $10,316
Property Description
Step into an unparalleled realm of luxury with this beautiful residence spanning over 6000 sqft. Boasting five bedrooms, including a master suite adorned with a lavish en-suite and sprawling walk-in closet, this home epitomizes refined living. Additional bedrooms feature en-suites or semi-en-suites, each outfitted with custom closets for impeccable organization. The main level presents a chef's haven, equipped with high-end stainless steel appliances, an oversized island, and seamless access to the backyard retreat. A designated office space on the main level . The lower level offers further indulgence with an additional kitchen, perfect for entertaining, accompanied by a sauna and an extra bedroom for guests' comfort. With six bathrooms, every detail is meticulously crafted to enhance convenience. Positioned on an oversized lot, this home stands as one of the largest models in the neighbourhood, complemented by three garages and meticulously landscaped grounds with sprinklers. Over $500,000 has been invested in upgrades, reflecting an unwavering commitment to quality and elegance throughout. Pool size lot.
Location
Province ON
County York
Area Richmond Hill
Zoning 301
Direction Bayview & Bloomington
Rooms
Basement Walk-Out Access, Full, Finished, Sump Pump
Kitchen 1
Interior
Interior Features Auto Garage Door Remote(s), Sauna
Heating Forced Air, Natural Gas
Cooling Central Air
Fireplace No
Window Features Window Coverings
Appliance Water Softener
Exterior
Garage Attached Garage, Garage Door Opener
Garage Spaces 3.0
Waterfront No
Roof Type Asphalt Shing
Lot Frontage 135.6
Lot Depth 129.76
Parking Type Attached Garage, Garage Door Opener
Garage Yes
Building
Lot Description Urban, Near Golf Course, Greenbelt, Hospital, Park, Schools
Faces Bayview & Bloomington
Foundation Concrete Block
Sewer Sewer (Municipal)
Water Municipal
Architectural Style Two Story
Structure Type Stucco
New Construction No
Others
Senior Community false
Tax ID 032091642
Ownership Freehold/None
Read Less
GET MORE INFORMATION





