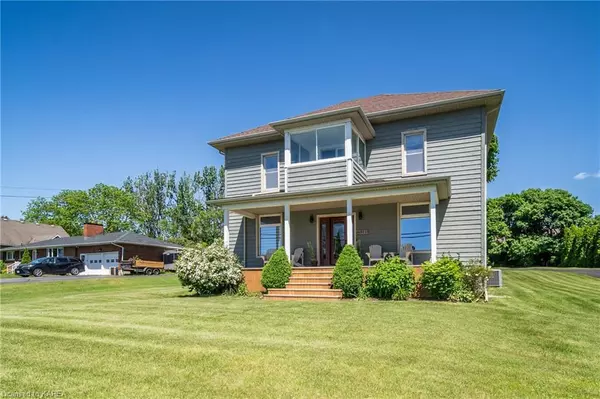For more information regarding the value of a property, please contact us for a free consultation.
4511 Bath Road Amherstview, ON K7N 1A6
Want to know what your home might be worth? Contact us for a FREE valuation!

Our team is ready to help you sell your home for the highest possible price ASAP
Key Details
Sold Price $925,000
Property Type Single Family Home
Sub Type Single Family Residence
Listing Status Sold
Purchase Type For Sale
Square Footage 2,296 sqft
Price per Sqft $402
MLS Listing ID 40600357
Sold Date 07/03/24
Style Two Story
Bedrooms 3
Full Baths 2
Abv Grd Liv Area 2,296
Originating Board Kingston
Annual Tax Amount $4,257
Property Description
4511 Bath Road is an elegant, executive style, newly renovated century home with 100 ft of water frontage on Lake Ontario! Located in the waterfront community of Amherstview, this property sits on a large lot with plenty of outdoor space, a long driveway, a detached double garage, and an additional storage shed. Inside, this house is full of classic charm combined with glamorous, modern updates. The main floor is spacious and well laid out with a convenient, roomy mudroom, full main floor bathroom, a coffee/wine servery, beautifully updated, high-end, kitchen and dining area with stone countertops and stainless-steel appliances, an exquisite formal living room with double sided fireplace and another large family room with direct views of the water from most rooms. Upstairs is a sophisticated 5-piece bathroom, 3 bedrooms made bright by the large windows, second floor laundry and an impressive 3 season room with the best, expansive views! The unfinished basement is clean and offers good ceiling height for additional storage or work space. Enjoy your best life at this urban oasis!
Location
Province ON
County Lennox And Addington
Area Loyalist
Zoning R1 & RE
Direction Bath Road just past Sherwood.
Rooms
Basement Full, Unfinished
Kitchen 1
Interior
Interior Features Auto Garage Door Remote(s), Built-In Appliances, Ceiling Fan(s)
Heating Forced Air, Natural Gas
Cooling Central Air
Fireplace No
Appliance Dishwasher, Dryer, Microwave, Refrigerator, Stove
Exterior
Parking Features Detached Garage
Garage Spaces 2.0
Waterfront Description Lake,Indirect Waterfront,Water Access Deeded,Access to Water
Roof Type Asphalt Shing
Lot Frontage 100.19
Lot Depth 194.0
Garage Yes
Building
Lot Description Urban, Landscaped, Open Spaces, Place of Worship, School Bus Route, Schools, Shopping Nearby
Faces Bath Road just past Sherwood.
Foundation Stone
Sewer Sewer (Municipal)
Water Municipal
Architectural Style Two Story
Structure Type Wood Siding
New Construction No
Schools
Elementary Schools Fairfield Es, Our Lady Of Mount Carmel Cs
High Schools Ernestown Ss, Holy Cross Css
Others
Senior Community false
Tax ID 451310598
Ownership Freehold/None
Read Less
GET MORE INFORMATION





