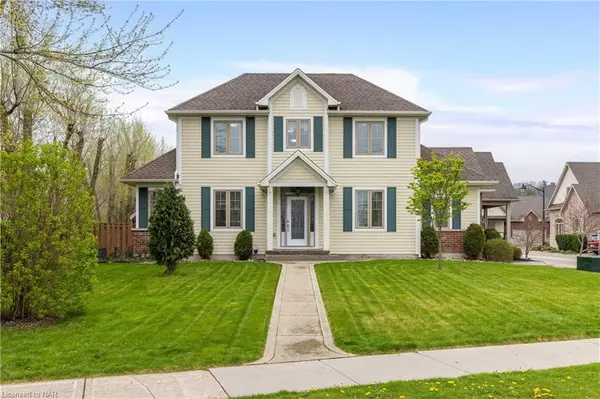For more information regarding the value of a property, please contact us for a free consultation.
288 Main Street East Street #1 Grimsby, ON L3M 1S4
Want to know what your home might be worth? Contact us for a FREE valuation!

Our team is ready to help you sell your home for the highest possible price ASAP
Key Details
Sold Price $980,000
Property Type Single Family Home
Sub Type Single Family Residence
Listing Status Sold
Purchase Type For Sale
Square Footage 1,850 sqft
Price per Sqft $529
MLS Listing ID 40580000
Sold Date 07/02/24
Style Bungaloft
Bedrooms 4
Full Baths 3
Half Baths 1
HOA Y/N Yes
Abv Grd Liv Area 1,850
Originating Board Niagara
Year Built 2014
Annual Tax Amount $6,447
Property Description
Discover the perfect blend of comfort and convenience in this charming 4-bedroom, 4-bathroom bungaloft located at the East end of Grimsby. This single detached freehold home is ideally situated in a small condo community with a private road. Quick access to the QEW makes commuting a breeze.
The house boasts a newly renovated open-concept kitchen that seamlessly flows into a cozy living space, perfect for family gatherings. Patio doors open to a private deck, offering an ideal spot for relaxation or entertaining guests. The newly finished basement is perfect for entertaining, a fully private area complete with a wet bar, an additional bedroom and bathroom, providing extra space for guests. Storage is plentiful in the organized garage and features a double wide driveway. For added convenience an inground sprinkler system to keep grass green all summer.
Within proximity to essential amenities in the quaint downtown Grimsby, minutes to the West Lincoln Memorial Hospital, the new West Niagara Secondary School, Wineries and Garden Centres.
This property offers both practicality and peace in a friendly community, making it an excellent choice for anyone looking to make their home in Grimsby.
Location
Province ON
County Niagara
Area Grimsby
Zoning R4
Direction Bartlett exit off highway, south, then East on Main St.
Rooms
Basement Full, Finished, Sump Pump
Kitchen 1
Interior
Interior Features Auto Garage Door Remote(s), Wet Bar
Heating Forced Air, Natural Gas
Cooling Central Air
Fireplaces Number 2
Fireplaces Type Family Room, Recreation Room
Fireplace Yes
Window Features Window Coverings
Appliance Bar Fridge, Water Heater Owned, Built-in Microwave, Dishwasher, Dryer, Refrigerator, Stove, Washer
Laundry Laundry Room
Exterior
Garage Attached Garage, Garage Door Opener
Garage Spaces 1.0
Fence Full
Waterfront No
Roof Type Asphalt Shing
Lot Frontage 58.52
Parking Type Attached Garage, Garage Door Opener
Garage Yes
Building
Lot Description Urban, Major Highway, Place of Worship, Quiet Area
Faces Bartlett exit off highway, south, then East on Main St.
Foundation Concrete Perimeter
Sewer Sewer (Municipal)
Water Municipal-Metered
Architectural Style Bungaloft
Structure Type Aluminum Siding
New Construction No
Others
HOA Fee Include Trash,Property Management Fees,Private Road
Senior Community false
Tax ID 469330001
Ownership Freehold/None
Read Less
GET MORE INFORMATION





