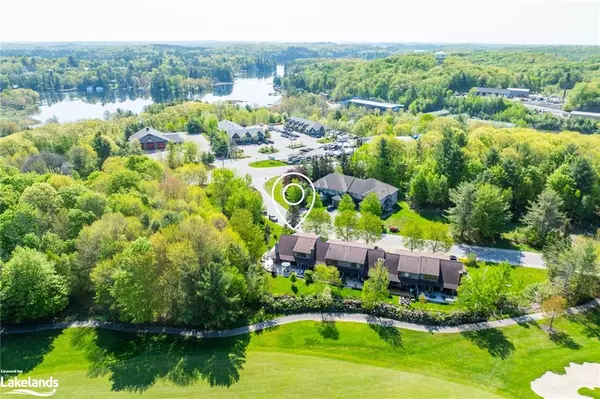For more information regarding the value of a property, please contact us for a free consultation.
2 Donald Drive Port Carling, ON P0B 1J0
Want to know what your home might be worth? Contact us for a FREE valuation!

Our team is ready to help you sell your home for the highest possible price ASAP
Key Details
Sold Price $1,320,000
Property Type Townhouse
Sub Type Row/Townhouse
Listing Status Sold
Purchase Type For Sale
Square Footage 1,752 sqft
Price per Sqft $753
MLS Listing ID 40530555
Sold Date 06/25/24
Style Two Story
Bedrooms 2
Full Baths 3
Half Baths 1
Abv Grd Liv Area 2,262
Originating Board The Lakelands
Year Built 1993
Annual Tax Amount $3,569
Property Description
Dream luxury 2 storey townhome on the private & well reputed Port Carling Golf Club. Absolutely stunning warmly inviting gorgeous designer infused interior sparkling with ambiance and true modern comforts, with top notch thoughtfully selected materials & finishes tying together a very smart floorplan. 2 bedrooms + a den, 3-and-a-half baths, almost 2,300 sq. ft. of living space. Complete pride of ownership. Loads of natural light. 2 car private drive parking, plus single bay attached garage. Private courtyard. Spacious foyer, opening to a well appointed kitchen with quartz countertops, SS appliances, large peninsula, and breakfast nook. Open concept dining area and vast living room adorned by a floor-to-ceiling wood-burning Muskoka stone fireplace, custom blind boxes, stylish post & beam accents, and walkout to wraparound terrace featuring waterfall feature, propane fire table, landscape lighting, stone pathway, and lush forest as well as fairway views beyond beautiful plantings ~ views that are contemporaneously private and expansive. Muskoka room with painted Harlequin flooring. Engineered white Oak flooring & beautiful light fixtures throughout. Luxe owner's suite with headboard slat wall feature, dual closets, and 3 pc. elegant ensuite with double sinks. Guest bedroom fully ensuited as well, complete with bathtub. Lots of options for a home office. Large private laundry area with ample room for storage. Finished lower level with 3 pc. bath. Central air, audio/visual systems. State of the art mechanicals. "10/10 walk-score" to both Club amenities & nearby shopping & dining options as well. Whether for a lake front expat, young professionals, or golf enthusiasts, this is an appealing offering of unquestionably the prime unit on one of the largest lots in this neighbourhood, perfect for entertaining & comfortable for just a couple. Being marketed fully furnished & equipped, turnkey luxe living in style has never been so effortless. Extensive upgrades. Must be seen.
Location
Province ON
County Muskoka
Area Muskoka Lakes
Zoning R7
Direction Medora Street to Donald Drive to #2
Rooms
Basement Full, Finished
Kitchen 1
Interior
Interior Features High Speed Internet, Ceiling Fan(s), Upgraded Insulation, Work Bench
Heating Forced Air-Propane
Cooling Central Air
Fireplaces Number 1
Fireplaces Type Living Room, Wood Burning
Fireplace Yes
Window Features Window Coverings
Appliance Water Heater Owned, Dishwasher, Dryer, Hot Water Tank Owned, Microwave, Refrigerator, Stove, Washer
Laundry In Basement, Laundry Room
Exterior
Exterior Feature Landscape Lighting, Landscaped, Recreational Area, Seasonal Living, Year Round Living
Garage Attached Garage, Interlock
Garage Spaces 1.0
Utilities Available Cell Service, Electricity Connected, Garbage/Sanitary Collection, Recycling Pickup
Waterfront No
Waterfront Description Access to Water
View Y/N true
View Golf Course, Trees/Woods
Roof Type Asphalt Shing
Street Surface Paved
Porch Deck, Patio
Lot Frontage 186.96
Parking Type Attached Garage, Interlock
Garage Yes
Building
Lot Description Urban, Irregular Lot, Beach, Business Centre, Corner Lot, Cul-De-Sac, City Lot, Near Golf Course, Highway Access, Landscaped, Library, Marina, Park, Place of Worship, Playground Nearby, Rec./Community Centre, School Bus Route, Schools, Shopping Nearby, Trails
Faces Medora Street to Donald Drive to #2
Foundation Concrete Block
Sewer Sewer (Municipal)
Water Municipal
Architectural Style Two Story
Structure Type Wood Siding
New Construction No
Schools
Elementary Schools Monsignor Michael O'Leary Catholic Elementary School; Glen Orchard Public School
High Schools St Dominic Catholic Secondary School; B.M.L.S.S.
Others
Senior Community false
Tax ID 481501148
Ownership Freehold/None
Read Less
GET MORE INFORMATION





