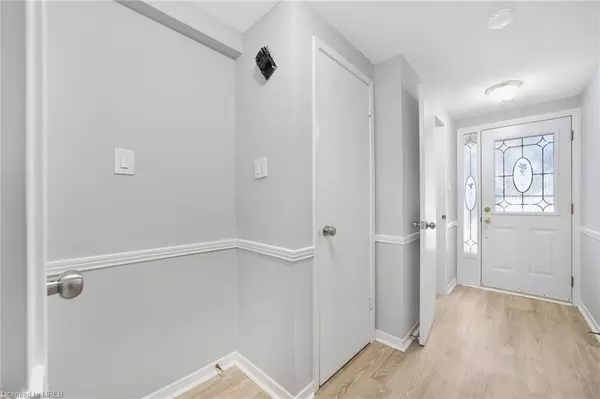For more information regarding the value of a property, please contact us for a free consultation.
371 Bronte Street #4 Milton, ON L9T 3K5
Want to know what your home might be worth? Contact us for a FREE valuation!

Our team is ready to help you sell your home for the highest possible price ASAP
Key Details
Sold Price $665,000
Property Type Townhouse
Sub Type Row/Townhouse
Listing Status Sold
Purchase Type For Sale
Square Footage 1,200 sqft
Price per Sqft $554
MLS Listing ID 40610449
Sold Date 07/01/24
Style 3 Storey
Bedrooms 3
Full Baths 1
Half Baths 1
HOA Fees $394/mo
HOA Y/N Yes
Abv Grd Liv Area 1,800
Originating Board Mississauga
Annual Tax Amount $2,259
Property Description
Welcome to your new home at 371 Bronte St S, nestled in the heart of Milton. This delightful property is set within a quiet, family-oriented neighborhood, making it an ideal choice for downsizers and first-time home buyers alike.
This charming home boasts a low-maintenance lifestyle with exceptional management services, ensuring you spend more time enjoying your space and less time worrying about upkeep. The property features several beautifully renovated rooms, offering modern comforts and stylish finishes that enhance the home's inviting atmosphere. From the moment you step inside, you'll appreciate the attention to detail and quality upgrades throughout with just a few rooms awaiting your stylistic touch.
Don't miss out on this incredible opportunity to own a beautiful, move-in-ready home in a prime Halton location. Act now before it's gone!
Location
Province ON
County Halton
Area 2 - Milton
Zoning RESIDENTIAL
Direction Sign Out Front
Rooms
Basement Full, Partially Finished
Kitchen 0
Interior
Interior Features Water Treatment, Work Bench, Other
Heating Forced Air
Cooling Central Air
Fireplace No
Appliance Water Heater, Water Purifier, Dryer, Refrigerator, Stove, Washer
Exterior
Parking Features Attached Garage, Exclusive
Garage Spaces 1.0
Roof Type Asphalt Shing
Lot Frontage 100.0
Lot Depth 100.0
Garage Yes
Building
Lot Description Urban, City Lot, Highway Access, Library, Major Highway, Place of Worship
Faces Sign Out Front
Foundation Concrete Perimeter
Sewer Sewer (Municipal)
Water Municipal
Architectural Style 3 Storey
New Construction No
Others
HOA Fee Include Insurance,Common Elements,Parking,Water
Senior Community false
Tax ID 001000000
Ownership Condominium
Read Less




