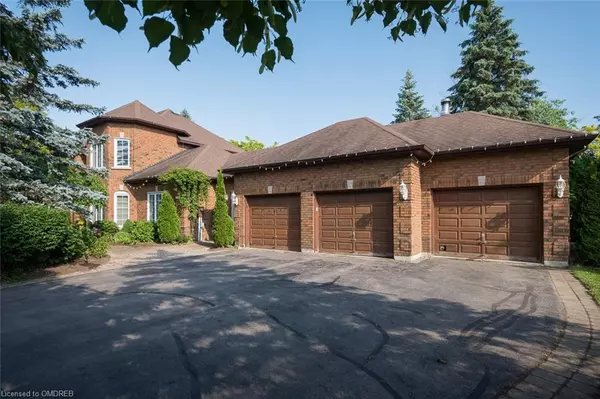For more information regarding the value of a property, please contact us for a free consultation.
11072 Amos Drive Milton, ON L0P 1B0
Want to know what your home might be worth? Contact us for a FREE valuation!

Our team is ready to help you sell your home for the highest possible price ASAP
Key Details
Sold Price $1,985,000
Property Type Single Family Home
Sub Type Single Family Residence
Listing Status Sold
Purchase Type For Sale
Square Footage 3,161 sqft
Price per Sqft $627
MLS Listing ID 40605227
Sold Date 06/28/24
Style Two Story
Bedrooms 4
Full Baths 3
Half Baths 1
Abv Grd Liv Area 4,870
Originating Board Oakville
Year Built 1990
Annual Tax Amount $6,969
Lot Size 6.630 Acres
Acres 6.63
Property Description
Nestled within a private enclave, this stunning property spans 6.63 acres, one of the largest in the neighbourhood. Enjoy the beautiful landscape, spring fed pond, wooded area & running stream. Amenities include high-speed fiber optics, power to two sheds, 50-amp generator connection, high-capacity well pump, chicken coop & more. 3-car garage & interior access to main floor laundry. The long driveway provides ample parking & the double-door entry to the foyer is sure to impress. With over 4700 sqft of living space, features include an eat-in kitchen with white cabinets, dark stone countertops & direct access to a large backyard deck. The main floor also offers separate dining, office, powder, family & formal living rooms. The second floor boasts 4 generous sized bedrooms. The primary includes his/her walk-in closets & 4-piece ensuite. And if that wasn't enough, the basement includes an open rec room, a flex room, bathroom, kitchen & den. Imagine the possibilities on Amos Drive!
Location
Province ON
County Halton
Area 2 - Milton
Zoning VR-101
Direction Guelph Line & 15 Side Rd
Rooms
Other Rooms Shed(s), Workshop
Basement Full, Finished
Kitchen 2
Interior
Interior Features High Speed Internet, Central Vacuum, Built-In Appliances
Heating Fireplace-Gas, Forced Air, Natural Gas
Cooling Central Air
Fireplaces Number 3
Fireplaces Type Electric, Gas, Wood Burning
Fireplace Yes
Window Features Window Coverings
Appliance Dishwasher, Dryer, Microwave, Refrigerator, Washer
Exterior
Exterior Feature Landscaped, Lawn Sprinkler System, Lighting, Privacy, Recreational Area, Year Round Living
Parking Features Attached Garage, Asphalt, Built-In, Inside Entry
Garage Spaces 3.0
Utilities Available Cable Connected, Electricity Connected, Fibre Optics, Natural Gas Connected, Phone Connected
Waterfront Description Pond,Lake/Pond
View Y/N true
View Forest, Garden, Orchard, Pond, Trees/Woods, Water
Roof Type Asphalt Shing
Porch Deck, Porch
Lot Frontage 126.82
Garage Yes
Building
Lot Description Urban, Ample Parking, Forest Management, Greenbelt, Hobby Farm, Quiet Area, School Bus Route, Schools, Trails
Faces Guelph Line & 15 Side Rd
Foundation Concrete Perimeter
Sewer Septic Tank
Water Drilled Well
Architectural Style Two Story
Structure Type Concrete
New Construction No
Schools
Elementary Schools Brookville/ St Joseph
Others
Senior Community false
Tax ID 249820007
Ownership Freehold/None
Read Less




