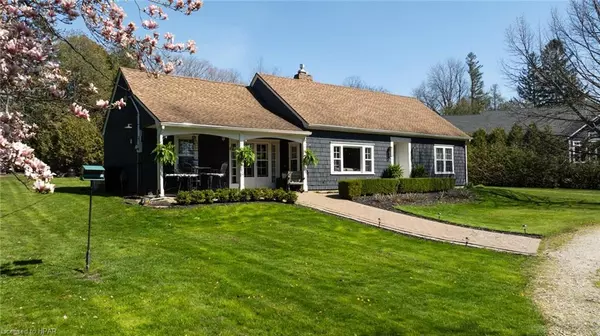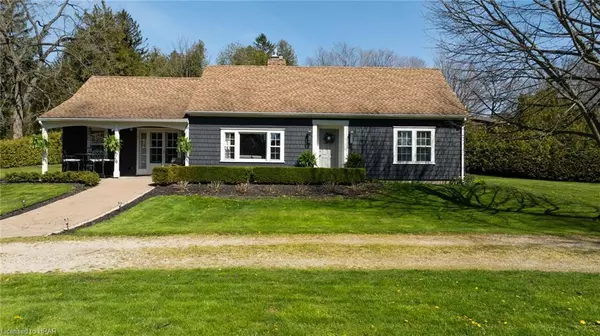For more information regarding the value of a property, please contact us for a free consultation.
6 Tuyll Street Bayfield, ON N0M 1G0
Want to know what your home might be worth? Contact us for a FREE valuation!

Our team is ready to help you sell your home for the highest possible price ASAP
Key Details
Sold Price $1,225,000
Property Type Single Family Home
Sub Type Single Family Residence
Listing Status Sold
Purchase Type For Sale
Square Footage 1,471 sqft
Price per Sqft $832
MLS Listing ID 40561691
Sold Date 07/01/24
Style Bungalow
Bedrooms 3
Full Baths 2
Abv Grd Liv Area 1,471
Originating Board Huron Perth
Year Built 1948
Annual Tax Amount $4,698
Lot Size 0.748 Acres
Acres 0.748
Property Description
Nestled on a sprawling ¾-acre parcel in the heart of Bayfield, 6 Tuyll Street offers a sense of tranquility and charm. Located on one of the most coveted streets in the area, this stunning cottage offers the epitome of lakeside living. Approaching the property, you are greeted by a meticulously manicured landscape, framed by a circle drive and a privacy hedge that stretches along the impressive 191 feet of frontage. Stepping through the doors, guests are welcomed into a true classic cottage that exudes warmth and character. With 3 bedrooms and 2 baths, plus additional versatile spaces, including a den/office that doubles as a convenient laundry room, this home offers ample room for both family and guests. Original wood floors throughout add a touch of nostalgia and charm, while the functional kitchen, complete with an inviting eat-in island, ensures both practicality and comfort. Tucked away in the backyard is a 500-plus square foot detached garage with a steel roof, presenting endless possibilities for its use. Whether transformed into an art studio, home gym, or a summer bunkie for overflow guests, this space offers flexibility and opportunity. However, it's the location of this property that truly sets it apart. Situated just steps away from Pioneer Park and a short stroll from the well known restaurants and boutiques of Bayfield's quaint village, residents are perfectly positioned to indulge in the area's vibrant community and amenities. And with front-row seats to some of the most magnificent sunsets Lake Huron has to offer, evenings can be spent enjoying this beauty from the comfort of the front porch. In essence, this home represents more than just a residence; it embodies a lifestyle—a harmonious blend of comfort, convenience, and natural beauty. Don't miss your chance to make this extraordinary property your own slice of paradise."
Location
Province ON
County Huron
Area Bluewater
Zoning R1
Direction Bayfield Main Street North to Bayfield Terrace. Turn west on Bayfield Terrace towards the lake. Turn left onto Tuyll St. to property.
Rooms
Basement None
Kitchen 1
Interior
Interior Features Built-In Appliances
Heating Electric, Fireplace-Gas, Geothermal, Heat Pump
Cooling Central Air, Energy Efficient
Fireplaces Number 1
Fireplace Yes
Appliance Water Heater Owned, Dishwasher, Dryer, Refrigerator, Stove, Washer
Laundry Main Level
Exterior
Parking Features Detached Garage, Circular
Garage Spaces 1.0
Roof Type Asphalt Shing
Lot Frontage 192.11
Garage Yes
Building
Lot Description Urban, Beach, Dog Park, City Lot, Near Golf Course, Library, Marina, Park, Place of Worship, Rec./Community Centre, Shopping Nearby
Faces Bayfield Main Street North to Bayfield Terrace. Turn west on Bayfield Terrace towards the lake. Turn left onto Tuyll St. to property.
Foundation Slab
Sewer Sewer (Municipal)
Water Municipal
Architectural Style Bungalow
Structure Type Cedar,Shingle Siding
New Construction No
Others
Senior Community false
Tax ID 412000020
Ownership Freehold/None
Read Less
GET MORE INFORMATION





