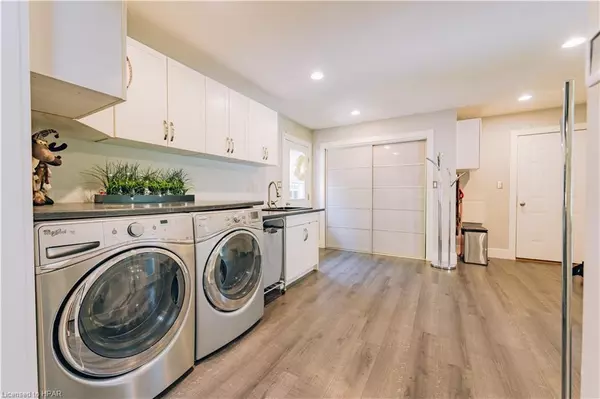For more information regarding the value of a property, please contact us for a free consultation.
81019 Maitland Line Central Huron, ON N0M 1L0
Want to know what your home might be worth? Contact us for a FREE valuation!

Our team is ready to help you sell your home for the highest possible price ASAP
Key Details
Sold Price $2,400,000
Property Type Single Family Home
Sub Type Single Family Residence
Listing Status Sold
Purchase Type For Sale
Square Footage 4,264 sqft
Price per Sqft $562
MLS Listing ID 40532794
Sold Date 06/29/24
Style Bungalow
Bedrooms 5
Full Baths 4
Half Baths 1
Abv Grd Liv Area 4,264
Originating Board Huron Perth
Year Built 2003
Annual Tax Amount $11,308
Lot Size 36.141 Acres
Acres 36.141
Property Description
Presenting to you 81019 Maitland Line, a luxury country estate, perfectly situated on over 30 acres including over 1600 feet of riverfront along the Maitland River. This property will leave you wanting for nothing & allow you to enjoy your dream of country living at its best. Starting with the 4200 sq ft Main house that includes 5 bedrooms & 5 baths, living room, kitchen with dining area overlooking the back yard oasis and a Great room that will impress you with its spectacular view of the countryside, the floor to ceiling fireplace & leather flooring. The lower level provides the ultimate space for more fun and fitness with an exercise area & the ultimate rec room with a wet bar. Options of where to entertain your guests does not stop here. There is also the back yard which offers you an inground salt water pool & hot tub. There is an attached 2 car garage (w/ Tesla charger) and a beautiful loft suite built above. The main floor of the barn has been renovated & will be appreciated by dog lovers with the perfect set up for grooming and boarding. The second floor of the barn is absolutely stunning and provides great space for work or play and the beautiful balcony off this floor that overlooks the fields. The driveshed (62'x108') is fully insulated w/ 3 bay doors. Last but not least, the most adorable cabin retreat on the river awaits you, this 2 bedroom, 4 season cozy cabin is the perfect getaway only a golf cart ride away. This truly is a one of a kind property.
Location
Province ON
County Huron
Area Central Huron
Zoning AG-1, NE2-1
Direction Heading east on Hwy 8, turn left on Sharpes Creek Line, turn right on Maitland Line, property is on left hand side.
Rooms
Other Rooms Barn(s), Shed(s), Workshop, Other
Basement Full, Finished
Kitchen 1
Interior
Interior Features Air Exchanger, In-Law Floorplan, Wet Bar
Heating Forced Air, Ground Source, Propane
Cooling Central Air
Fireplaces Number 3
Fireplaces Type Insert, Propane, Wood Burning
Fireplace Yes
Window Features Window Coverings
Appliance Bar Fridge, Built-in Microwave, Dishwasher, Dryer, Gas Oven/Range, Gas Stove, Hot Water Tank Owned, Refrigerator, Washer
Laundry Main Level
Exterior
Exterior Feature Fishing, Landscaped, Recreational Area, Storage Buildings
Garage Attached Garage, Garage Door Opener
Garage Spaces 2.0
Fence Fence - Partial
Pool In Ground, Salt Water
Utilities Available Cell Service, Electricity Connected, Garbage/Sanitary Collection, Internet Other, Recycling Pickup, Phone Connected, Propane
Waterfront Yes
Waterfront Description River,Indirect Waterfront,Pond,River Front,Lake/Pond,River/Stream
View Y/N true
View River, Trees/Woods
Roof Type Shingle
Street Surface Paved
Porch Deck
Parking Type Attached Garage, Garage Door Opener
Garage Yes
Building
Lot Description Rural, Irregular Lot, Ample Parking, Near Golf Course, Greenbelt, Hobby Farm, Hospital, School Bus Route, Schools, Shopping Nearby
Faces Heading east on Hwy 8, turn left on Sharpes Creek Line, turn right on Maitland Line, property is on left hand side.
Foundation Poured Concrete
Sewer Septic Tank
Water Drilled Well
Architectural Style Bungalow
Structure Type Stone
New Construction No
Schools
Elementary Schools Clinton Ps, St. Mary'S, Huron Christian
High Schools Chss, St. Anne'S
Others
Senior Community false
Tax ID 414470033
Ownership Freehold/None
Read Less
GET MORE INFORMATION





