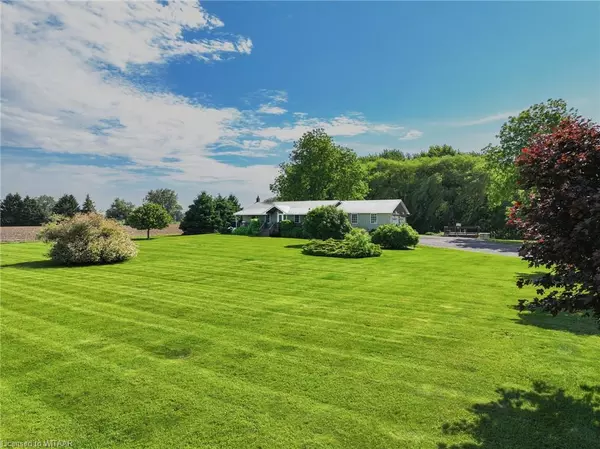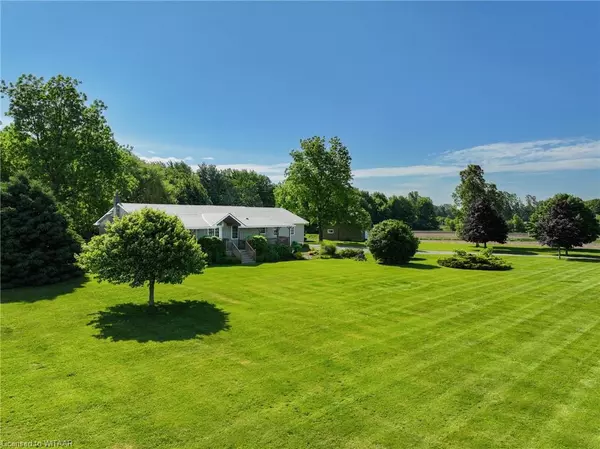For more information regarding the value of a property, please contact us for a free consultation.
1442 Norfolk Cty Rd 28 Norfolk County, ON N0E 1G0
Want to know what your home might be worth? Contact us for a FREE valuation!

Our team is ready to help you sell your home for the highest possible price ASAP
Key Details
Sold Price $790,000
Property Type Single Family Home
Sub Type Single Family Residence
Listing Status Sold
Purchase Type For Sale
Square Footage 1,425 sqft
Price per Sqft $554
MLS Listing ID 40600665
Sold Date 07/02/24
Style Bungalow
Bedrooms 3
Full Baths 2
Abv Grd Liv Area 2,023
Originating Board Woodstock-Ingersoll Tillsonburg
Year Built 1970
Annual Tax Amount $4,000
Lot Size 1.500 Acres
Acres 1.5
Property Description
Your dream country home awaits you just a short drive from Tillsonburg or Lake Erie. This 3 bedroom, 2 bathroom home sits on 1.5 acres with no neighbours in sight. As you enter the tree lined driveway your greeted by the detached shop with a loft, 2 car attached garage, meticulously cared for landscaping and nearly 400 square feet of covered front porch extending the length of the home. Inside you'll find an open concept floor plan with the kitchen highlighting plenty of cabinetry, custom range hood, stainless steel appliances, large island, hard surface countertops and a cathedral ceiling. The home features plenty of natural light throughout as well as recent renovations to the bathrooms allows for a seamless move-in ready experience. The backyard provides you with nearly 500 square feet of decking to enjoy your pool or covered gazebo area while taking in the views of fields and woodland.
Location
Province ON
County Norfolk
Area Houghton
Zoning A
Direction Norfolk cty rd 23 S. thru Glen Meyer to Norfolk cty rd 28 turn R, first property on left
Rooms
Other Rooms Barn(s)
Basement Walk-Up Access, Full, Partially Finished, Sump Pump
Kitchen 1
Interior
Interior Features Auto Garage Door Remote(s)
Heating Forced Air-Propane
Cooling Central Air
Fireplaces Number 1
Fireplaces Type Electric, Living Room
Fireplace Yes
Window Features Window Coverings
Appliance Oven, Water Purifier, Water Softener, Dishwasher, Dryer, Freezer, Microwave, Refrigerator, Satellite Dish, Stove, Washer
Laundry In Basement
Exterior
Exterior Feature Landscaped, Storage Buildings
Garage Attached Garage, Garage Door Opener, Gravel
Garage Spaces 2.0
Pool Above Ground
Waterfront No
View Y/N true
View Trees/Woods
Roof Type Shingle
Porch Deck, Porch
Lot Frontage 257.2
Lot Depth 232.66
Garage Yes
Building
Lot Description Rural, Square, Landscaped, Place of Worship, Playground Nearby, Quiet Area, Rec./Community Centre, School Bus Route, Schools
Faces Norfolk cty rd 23 S. thru Glen Meyer to Norfolk cty rd 28 turn R, first property on left
Foundation Concrete Block, Poured Concrete
Sewer Septic Tank
Water Bored Well
Architectural Style Bungalow
Structure Type Board & Batten Siding,Wood Siding
New Construction No
Schools
Elementary Schools Langton Public & Sacred Heart
High Schools Valley Heights, Holy Trinity, Scs
Others
Senior Community false
Tax ID 501070147
Ownership Freehold/None
Read Less
GET MORE INFORMATION





