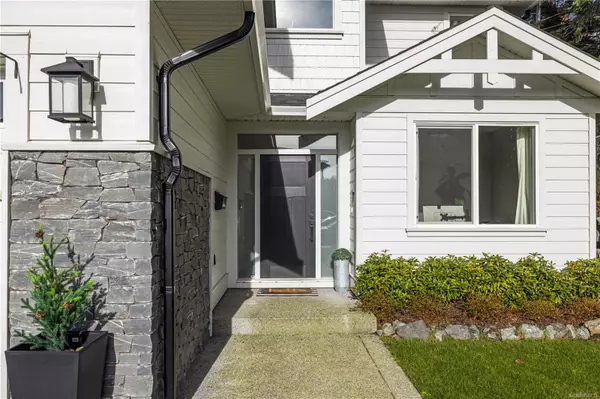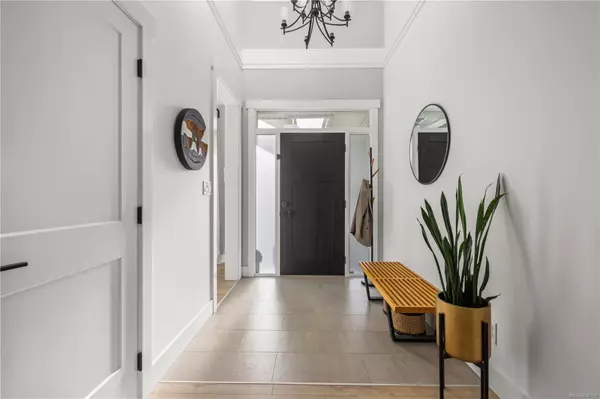For more information regarding the value of a property, please contact us for a free consultation.
1122 Golden Spire Cres Langford, BC V9C 0R2
Want to know what your home might be worth? Contact us for a FREE valuation!

Our team is ready to help you sell your home for the highest possible price ASAP
Key Details
Sold Price $1,220,000
Property Type Single Family Home
Sub Type Single Family Detached
Listing Status Sold
Purchase Type For Sale
Square Footage 2,818 sqft
Price per Sqft $432
MLS Listing ID 956732
Sold Date 07/02/24
Style Main Level Entry with Upper Level(s)
Bedrooms 4
Rental Info Unrestricted
Year Built 2021
Annual Tax Amount $5,152
Tax Year 2023
Lot Size 5,227 Sqft
Acres 0.12
Property Description
Introducing 1122 Golden Spire, the epitome of a perfect family home where sophistication seamlessly meets functionality. Enter into the expansive floor plan, comprising 4 beds plus a den and 4 baths, meticulously designed to integrate elegance with contemporary living. The open-concept layout, enhanced by lofty 9-foot ceilings, invites you into a sunlit living area outfitted with semi-custom, top-tier finishes. Transition effortlessly into the kitchen, complete with quartz countertops, stainless appliances, and a convenient walk-in pantry—a haven for family gatherings. Upstairs, discover three generously sized bedrooms, including the primary suite featuring a double-vanity, walk-in shower, and luxurious freestanding tub. Above the garage lies a one-bedroom secondary suite, flooded with natural light, offering both privacy and convenience. Ensure year-round climate control with the Napoleon Ascent fireplace along with a forced air and ductless heat pump system. Book your showing today!
Location
Province BC
County Capital Regional District
Area La Olympic View
Direction South
Rooms
Basement None
Kitchen 2
Interior
Heating Forced Air, Heat Pump, Natural Gas
Cooling Air Conditioning, HVAC
Fireplaces Number 1
Fireplaces Type Gas, Living Room
Fireplace 1
Appliance F/S/W/D
Laundry In House
Exterior
Garage Spaces 2.0
Roof Type Asphalt Shingle
Total Parking Spaces 5
Building
Building Description Cement Fibre,Stone, Main Level Entry with Upper Level(s)
Faces South
Foundation Poured Concrete
Sewer Sewer Connected
Water Municipal
Structure Type Cement Fibre,Stone
Others
Tax ID 031-164-242
Ownership Freehold
Pets Description Aquariums, Birds, Caged Mammals, Cats, Dogs
Read Less
Bought with RE/MAX Camosun
GET MORE INFORMATION





